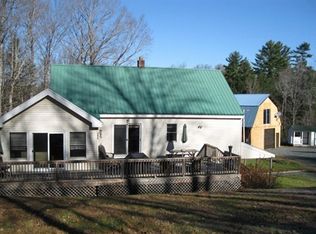Log cabin living in a peaceful, serene setting. Works well as a very special first home or second as it is close to ski areas and other seasonal interests. Move in condition. You will look forward to driving into the driveway anytime you can! 3 bedrooms (2 bedroom septic), full bath with laundry on first floor, stone fireplace in Cathedral ceiling living room along with Jotul woodstove, wonderful granite countered kitchen/dining, screened porch, full deck accessed by sliding door from kitchen. Just a really sweet home that will smile at you!
This property is off market, which means it's not currently listed for sale or rent on Zillow. This may be different from what's available on other websites or public sources.
