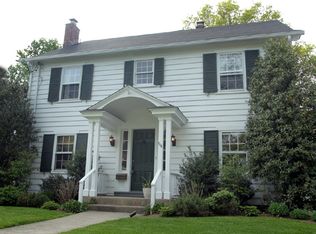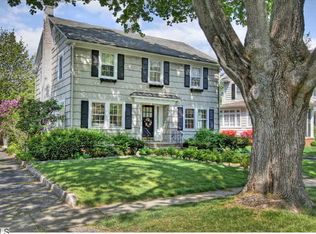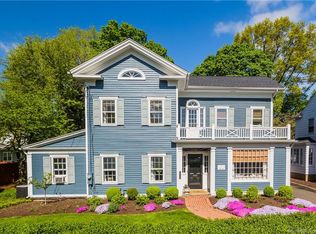LIFE IS GOOD ON TOILSOME HILL ROAD! Picture Perfect 4 BR 3 Full Bath Colonial OOZING Charm, Character & Sparkling Curb Appeal! Sit on the Front Porch & Enjoy the Neighborhood Atmosphere or Retreat to the Back Yard Full Size Deck for Lounging & BBQ Dinners. You'll love the fully enclosed Back yard with New Fencing & Gate. INSIDE.... the bright & sunny foyer welcomes you to this Happy Home! Lovely front to back LR w/ fireplace & builtins, spacious dining room w/ charming corner builtins and liighting & an updated white kitchen w marble countertops, subway tile & SS Appliances. A small mudroom leads you to the back deck & yard for easy in & out and access. The finished 3rd floor with 4th bedroom, builtins and another full Bath can be the perfect teen hangout, guest floor or au pair suite. The Partially Finished Lower Level with builtin's is perfect for informal hangout & additional storage. What makes this charming home even more special is that all the work has already been done!!! TRULY TURN KEY!!! New(er) Roof, New(er) Windows & Exterior Doors, Converted to Natural Gas with New Boiler and HWHeater, Recently painted whole house exterior and interior, New Asphault Driveway, New Countertops, Tile and Sink, Fencing and Gate, Interior Carpeting. Every touch and detail truly refined and decorator style. Come and See this ONE OF A KIND Stratfield Village Gem!!!
This property is off market, which means it's not currently listed for sale or rent on Zillow. This may be different from what's available on other websites or public sources.



