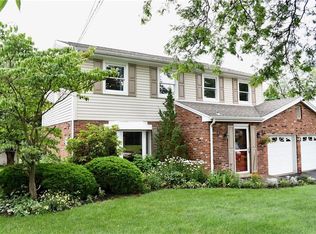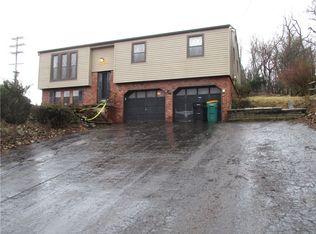Welcome home to 596 Thompson Run Road in the heart of the North Hills of Pittsburgh. The home is conveniently situated minutes to the major shopping and dining attractions on McKnight Road and is within walking distance to the Bruno Sammartino Park on Sangree Rd. The split level home has been loved by the current owner for 48 years and is ready to pass the keys to the next owner. The home features original hardwood floors underneath the carpet on the main floor which are just waiting to be unveiled! A large, flat and usable backyard has a church as a neighbor on one side, a convenient place for lots of extra parking when throwing those backyard parties. The lower level of the home is light and bright with a wood burning fireplace and access to the rear yard. The space can be a family or game room or used as an additional bedroom or office. Enjoy coffee watching the sun rise from your back deck or a quiet and private drink on the lower level patio. Have a new home for the holidays.
This property is off market, which means it's not currently listed for sale or rent on Zillow. This may be different from what's available on other websites or public sources.

