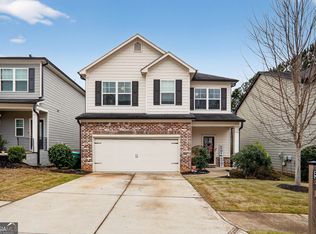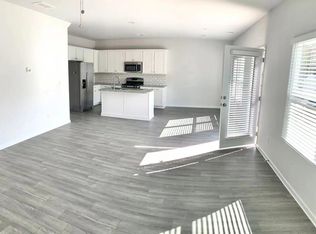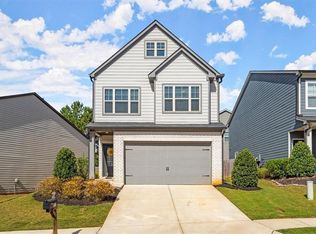Nice location and beautiful house! You will love the open floor plan, complete with an eat-in kitchen, gorgeous cabinets with granite countertops, and a dining area. The inviting family room is ideal for hosting movie nights. All bedrooms are generously sized and the master bedroom includes a private bath with dual sinks, a separate shower, and a garden tub. The grassy backyard includes a patio that is ideal for outdoor entertaining!NO SECTION 8 OR ANY VOUCHERS ARE ACCEPTED. Pets: hypoallergenic dogs under 30 pounds. Some fees apply. Qualifications are: income needs to be 3x of the rent, two years of good rental history, no evictions for the last five years, credit and background will be checked. The application fee is $55 per person.
This property is off market, which means it's not currently listed for sale or rent on Zillow. This may be different from what's available on other websites or public sources.


