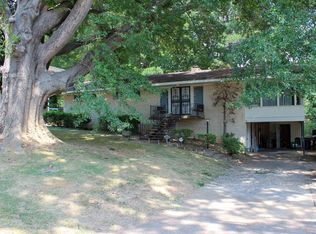Sold for $292,000
$292,000
596 Russell Rd, Jackson, TN 38301
3beds
1,878sqft
Single Family Residence
Built in 1963
0.31 Acres Lot
$289,300 Zestimate®
$155/sqft
$1,906 Estimated rent
Home value
$289,300
$249,000 - $336,000
$1,906/mo
Zestimate® history
Loading...
Owner options
Explore your selling options
What's special
Welcome to 596 Russell Road, a spacious 3-bedroom, 2-bath home located just minutes from everything Jackson has to offer. With nearly 1,900 square feet of living space, this bi-level home provides a flexible layout that includes a large living room, a separate dining area, and a den with wood burning fireplace (gas available) for extra gathering space. The kitchen features granite countertops (updated in 2023), stainless steel and black appliances, with multiple pantries. All three bedrooms are on the main level, and the home features hardwood floors throughout much of the main living areas. Both bathrooms were fully updated in 2022.
Additional updates include a new roof (2022), AC unit (2024), hot water heater (2023), and new concrete driveway and back patio (2022). The windows were replaced in 2014, and the interior has been freshly painted.
Downstairs, you'll find a bonus room that's perfect for a home office, media room, or play space. The home also includes a security system that can remain in place and the monitoring is transferable. This home has expansive basement storage and with easy walk in access it doubles as a storm shelter.
Outside, the fenced backyard offers privacy, a huge 2 tier deck, patio, and an above-ground 30 foot saltwater pool with a brand new liner—just in time for summer. The one-car attached garage and extended parking pad offer plenty of additional parking.
Easy access to the 45 Bypass and I-40 makes commuting simple and puts you just minutes from shopping, the hospital, and downtown Jackson. With quality updates throughout, central heating and air, and a home warranty in place, this move-in ready property offers a great opportunity for buyers looking for value, space, and peace of mind.
Contact your favorite Realtor® today and make this dream home your reality.
Zillow last checked: 8 hours ago
Listing updated: May 21, 2025 at 10:50am
Listed by:
Andrew Houston,
Coldwell Banker Southern Realty
Bought with:
Christine Stewart, 338042
BHGRE Conner Jackson
Source: CWTAR,MLS#: 2501217
Facts & features
Interior
Bedrooms & bathrooms
- Bedrooms: 3
- Bathrooms: 2
- Full bathrooms: 2
- Main level bathrooms: 2
- Main level bedrooms: 3
Primary bedroom
- Level: Main
- Area: 225
- Dimensions: 15.0 x 15.0
Bonus room
- Level: Lower
- Area: 276
- Dimensions: 23.0 x 12.0
Den
- Level: Main
- Area: 224
- Dimensions: 16.0 x 14.0
Dining room
- Level: Main
- Area: 99
- Dimensions: 11.0 x 9.0
Kitchen
- Level: Main
- Area: 108
- Dimensions: 12.0 x 9.0
Living room
- Level: Main
- Area: 322
- Dimensions: 23.0 x 14.0
Heating
- Central, Natural Gas
Cooling
- Ceiling Fan(s), Central Air
Appliances
- Included: Dishwasher, Disposal, Double Oven, Electric Cooktop, Exhaust Fan, Stainless Steel Appliance(s)
- Laundry: Electric Dryer Hookup, Washer Hookup
Features
- Beamed Ceilings, Bookcases, Ceramic Tile Shower, Entrance Foyer, Granite Counters, Pantry, Tub Shower Combo
- Flooring: Carpet, Ceramic Tile, Hardwood
- Has fireplace: Yes
- Fireplace features: Den, Wood Burning
Interior area
- Total interior livable area: 1,878 sqft
Property
Parking
- Total spaces: 3
- Parking features: Concrete, Driveway, Garage Door Opener, Garage Faces Front, Open
- Attached garage spaces: 1
- Uncovered spaces: 2
Features
- Levels: Two
- Patio & porch: Covered, Deck, Front Porch, Patio
- Exterior features: Private Entrance, Rain Gutters
- Has private pool: Yes
- Pool features: Above Ground, Private, Salt Water
- Fencing: Back Yard,Wood
Lot
- Size: 0.31 Acres
- Dimensions: 90 x 150
- Features: Sloped Down
Details
- Parcel number: 066E A 033.00
- Special conditions: Standard
Construction
Type & style
- Home type: SingleFamily
- Property subtype: Single Family Residence
Materials
- Brick
- Foundation: Block
Condition
- false
- New construction: No
- Year built: 1963
Utilities & green energy
- Electric: 200+ Amp Service
- Sewer: Public Sewer
- Water: Public
- Utilities for property: Natural Gas Connected, Sewer Connected, Water Connected
Community & neighborhood
Security
- Security features: Fire Alarm, Smoke Detector(s)
Location
- Region: Jackson
- Subdivision: Oakland
Other
Other facts
- Road surface type: Asphalt
Price history
| Date | Event | Price |
|---|---|---|
| 5/20/2025 | Sold | $292,000+1%$155/sqft |
Source: | ||
| 5/2/2025 | Pending sale | $289,000$154/sqft |
Source: | ||
| 4/30/2025 | Listed for sale | $289,000$154/sqft |
Source: | ||
| 4/22/2025 | Pending sale | $289,000$154/sqft |
Source: | ||
| 3/25/2025 | Listed for sale | $289,000+175.2%$154/sqft |
Source: | ||
Public tax history
| Year | Property taxes | Tax assessment |
|---|---|---|
| 2025 | $1,615 +2.5% | $46,350 +2.5% |
| 2024 | $1,576 | $45,225 |
| 2023 | $1,576 | $45,225 |
Find assessor info on the county website
Neighborhood: 38301
Nearby schools
GreatSchools rating
- 4/10Arlington Elementary SchoolGrades: PK-5Distance: 1.2 mi
- 3/10Jackson Central Merry Middle SchoolGrades: 6-8Distance: 2 mi
- 3/10Jackson Central Merry High SchoolGrades: 9-12Distance: 2 mi
Schools provided by the listing agent
- District: Jackson Madison Consolidated District
Source: CWTAR. This data may not be complete. We recommend contacting the local school district to confirm school assignments for this home.
Get pre-qualified for a loan
At Zillow Home Loans, we can pre-qualify you in as little as 5 minutes with no impact to your credit score.An equal housing lender. NMLS #10287.
