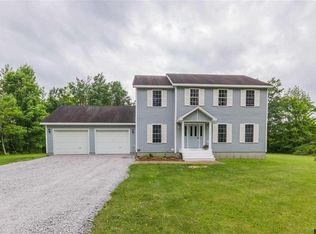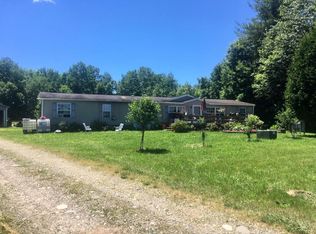This home is beautiful inside & out and has only had one owner who has taken great care of it. Located on 8.6 acres w/roaming trails and a peaceful creek. 1,000 ft from Mohawk River and bike path. Activities for all 4 seasons! You can sit on one of the 3 decks enjoying the mountain views or watch the wildlife around you. This home has many features: a primary suite w/a deck, walk in closets & an ample bathroom. The kitchen has plenty of cabinets & counterspace plus an L-shaped island. The basement is open w/a tall ceiling & can be entered through the house or the exterior bilco doors. It could easily be finished. There is also an on-demand h20 heater & central air. The 6-car garage is huge! The included tractor is stored inside & there is still plenty of room for cars & toys.
This property is off market, which means it's not currently listed for sale or rent on Zillow. This may be different from what's available on other websites or public sources.

