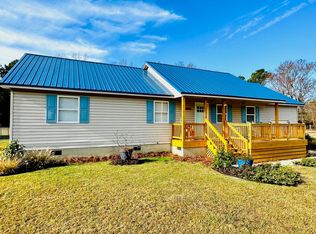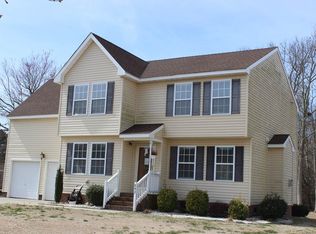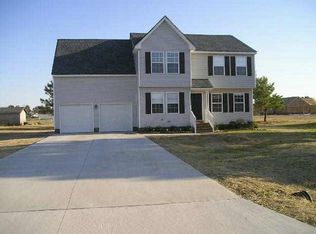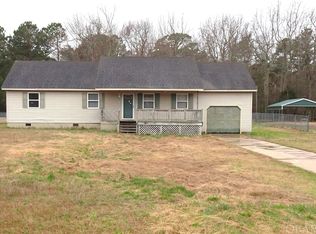WALK IN THIS HOUSE AND PRETEND IT IS YOURS - YOU CAN PAINT AND DECORATE IT THE WAY YOU WANT. THERE IS NOT A BIGGER HOME AVAILABLE WITH AS MUCH TO OFFER AS WHAT YOU GET WITH THIS HOME FOR THE PRICE !!!. NEED ROOM TO SPREAD OUT THEN THIS HOUSE IS FOR YOU!! OVER 2,300 SQ. FT. OF LIVING AREA, 2 CAR ATTACHED GARAGE, "25 X 39" 3 BAY DETACHED GARAGE ALL ON 30,000 SQ. FT. LOT - THIS IS THE DREAM HOME FOR A MECHANIC, WOOD WORKER, OR HOBBYIST -NO FLOOD INSURANCE IS REQUIRED "X" FLOOD ZONE This 2,303 sq. ft. HOME BUILT IN 2003 HAS A 2 CAR ATTACHED GARAGE. THE UPSTAIRS OFFERS 2 MASTER BEDROOMS WITH WALK IN CLOSETS 2 MORE GUEST ROOMS AND A HALL BATH. THERE IS A LARGE EAT IN KITCHEN, A FORMAL DINING ROOM AND SITTING AREA. VINYL TILT IN WINDOWS FOR EASY CLEANING AND FRENCH DOORS LEADING TO THE LARGE BACK DECK PERFECT FOR ENTERTAINING. OUT BACK IS A SEPARATE 25 X 39 3- BAY GARAGE WITH HALF A BATH, WITH SHOWER ROUGHED IN, HOT AND COLD RUNNING WATER, GAS HEAT AND CONCRETE DRIVE. 110/240 ELECTRIC, 2- 8 X 10 AND 1 - 8 X 8 BAY DOORS. WORKSHOP IS INSULATED AND SIDING TO MATCH THE HOUSE. PARKING FOR 7+ VEHICLES. THERE IS ALSO A 10 X 16 STORAGE SHED FOR ALL THOSE EXTRA TOOLS AND LAWN EQUIPMENT. YES, THE LIST GOES ON, THERE IS ALSO A COVERED CARPORT IN THE BACK YARD PERFECT FOR SHELTERING OUTDOOR EQUIPMENT OR FOR PICNICS. THIS HOME IS WITHIN 10 MILES OF THE ELEMENTARY, MIDDLE AND HIGH SCHOOLS AND WITHIN 4 MILES TO PUBLIC BOAT LUANCING WITH ACCESS TO THE SOUND AND OCEAN. BEACHES AND 5 GOLF COURSES ARE 2- 30- MINUTES AWAY. THIS HOME BACKS UP TO COMMUNITY PROPERTY PROVIDING ADDITIONAL PRIVACY. NEW HVAC in 2015. ROOF 15 YRS - COME PUT YOUR TOUCHES ON THIS HOME AND MAKE IT YOURS!!!!!!!!!! THIS HOME IS A "NO - BRAINER" LOTS OF SQ. FOOTAGE AND TONS OF EXTRAS - THIS HOME IS CALLING "YOU"!!!
This property is off market, which means it's not currently listed for sale or rent on Zillow. This may be different from what's available on other websites or public sources.




