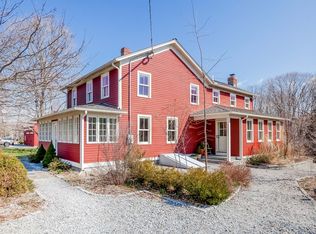Sold for $900,000 on 06/20/24
$900,000
596 Opening Hill Road, Madison, CT 06443
4beds
2,678sqft
Single Family Residence
Built in 1999
1.86 Acres Lot
$971,200 Zestimate®
$336/sqft
$4,590 Estimated rent
Home value
$971,200
$855,000 - $1.10M
$4,590/mo
Zestimate® history
Loading...
Owner options
Explore your selling options
What's special
Welcome home to this stunning 4 bedroom, 2.5 bath colonial sited on a professionally landscaped & very private 1.83 acre lot. Conveniently located in this picture perfect coastal town, just minutes from the highway and 12 minutes to town & the beach! Curb appeal galore with a circular driveway and charming wraparound porch with perennial landscaping. The home offers a great floor plan with a formal dining room, family room with built-ins, a remodeled eat-in kitchen with stainless steel appliances, granite countertops, pantry, and breakfast bar. The breakfast nook overlooks the formal living room with wood burning fireplace that heats the whole space! French doors open up to the fantastic outdoor living space-your personal outdoor oasis! There is a spacious deck, and a stone patio with a pergola and brick outdoor kitchen/bar equipped with charcoal grill, sink and mini-fridge. An above ground pool has a new fence, lighting and updated pool equipment. All four bedrooms are located on the second floor, including the primary suite with walk in closet, and full bath with shower and jetted tub. Bonus room with a separate staircase off the kitchen makes a perfect den, office or exercise room! Extra large basement has amazing storage space and 2 car attached garage with new openers. The home has central air and fresh paint throughout! Don't miss out on this bright airy beauty!
Zillow last checked: 8 hours ago
Listing updated: October 01, 2024 at 12:30am
Listed by:
Melanie L. Gunn 203-216-1728,
Seabury Hill REALTORS 203-562-1220
Bought with:
Maria Phillips, RES.0814127
Coldwell Banker Realty
Source: Smart MLS,MLS#: 24013776
Facts & features
Interior
Bedrooms & bathrooms
- Bedrooms: 4
- Bathrooms: 3
- Full bathrooms: 2
- 1/2 bathrooms: 1
Primary bedroom
- Features: Ceiling Fan(s), Full Bath, Hydro-Tub, Walk-In Closet(s), Wall/Wall Carpet, Tile Floor
- Level: Upper
- Area: 182 Square Feet
- Dimensions: 13 x 14
Bedroom
- Features: Wall/Wall Carpet
- Level: Upper
- Area: 120 Square Feet
- Dimensions: 10 x 12
Bedroom
- Features: Wall/Wall Carpet
- Level: Upper
- Area: 120 Square Feet
- Dimensions: 10 x 12
Bedroom
- Features: Wall/Wall Carpet
- Level: Upper
- Area: 117 Square Feet
- Dimensions: 9 x 13
Bathroom
- Features: Remodeled, Tile Floor
- Level: Main
Bathroom
- Features: Tub w/Shower, Tile Floor
- Level: Upper
- Area: 117 Square Feet
- Dimensions: 9 x 13
Den
- Features: Remodeled, Ceiling Fan(s), Wall/Wall Carpet
- Level: Upper
- Area: 384 Square Feet
- Dimensions: 16 x 24
Dining room
- Level: Main
- Area: 168 Square Feet
- Dimensions: 12 x 14
Family room
- Features: Bookcases, Built-in Features, Hardwood Floor
- Level: Main
- Area: 252 Square Feet
- Dimensions: 14 x 18
Kitchen
- Features: Remodeled, Breakfast Bar, Breakfast Nook, Granite Counters, Double-Sink, Pantry
- Level: Main
- Area: 288 Square Feet
- Dimensions: 12 x 24
Living room
- Features: Remodeled, High Ceilings, Balcony/Deck, Fireplace, French Doors, Hardwood Floor
- Level: Main
- Area: 169 Square Feet
- Dimensions: 13 x 13
Heating
- Forced Air, Oil
Cooling
- Ceiling Fan(s), Central Air
Appliances
- Included: Gas Range, Oven/Range, Microwave, Refrigerator, Dishwasher, Washer, Dryer, Water Heater
- Laundry: Main Level
Features
- Wired for Data, Open Floorplan, Smart Thermostat
- Windows: Thermopane Windows
- Basement: Full,Unfinished,Storage Space,Interior Entry,Concrete
- Attic: Pull Down Stairs
- Number of fireplaces: 1
- Fireplace features: Insert
Interior area
- Total structure area: 2,678
- Total interior livable area: 2,678 sqft
- Finished area above ground: 2,678
Property
Parking
- Total spaces: 2
- Parking features: Attached
- Attached garage spaces: 2
Features
- Has private pool: Yes
- Pool features: Heated, Fenced, Above Ground
- Fencing: Partial
Lot
- Size: 1.86 Acres
- Features: Few Trees, Cleared, Landscaped
Details
- Parcel number: 2221469
- Zoning: RU-1
- Other equipment: Generator Ready
Construction
Type & style
- Home type: SingleFamily
- Architectural style: Colonial
- Property subtype: Single Family Residence
Materials
- Vinyl Siding
- Foundation: Concrete Perimeter
- Roof: Asphalt
Condition
- New construction: No
- Year built: 1999
Utilities & green energy
- Sewer: Septic Tank
- Water: Well
Green energy
- Energy efficient items: Thermostat, Windows
Community & neighborhood
Community
- Community features: Park
Location
- Region: Madison
Price history
| Date | Event | Price |
|---|---|---|
| 6/20/2024 | Sold | $900,000+17.6%$336/sqft |
Source: | ||
| 5/24/2024 | Pending sale | $765,000$286/sqft |
Source: | ||
| 5/2/2024 | Listed for sale | $765,000+6.7%$286/sqft |
Source: | ||
| 8/15/2022 | Sold | $717,000+14.7%$268/sqft |
Source: | ||
| 6/14/2022 | Contingent | $625,000$233/sqft |
Source: | ||
Public tax history
| Year | Property taxes | Tax assessment |
|---|---|---|
| 2025 | $10,078 +2% | $449,300 |
| 2024 | $9,885 +4% | $449,300 +41.6% |
| 2023 | $9,509 +1.9% | $317,300 |
Find assessor info on the county website
Neighborhood: 06443
Nearby schools
GreatSchools rating
- 10/10Kathleen H. Ryerson Elementary SchoolGrades: K-3Distance: 0.6 mi
- 9/10Walter C. Polson Upper Middle SchoolGrades: 6-8Distance: 3.4 mi
- 10/10Daniel Hand High SchoolGrades: 9-12Distance: 3.6 mi
Schools provided by the listing agent
- High: Daniel Hand
Source: Smart MLS. This data may not be complete. We recommend contacting the local school district to confirm school assignments for this home.

Get pre-qualified for a loan
At Zillow Home Loans, we can pre-qualify you in as little as 5 minutes with no impact to your credit score.An equal housing lender. NMLS #10287.
Sell for more on Zillow
Get a free Zillow Showcase℠ listing and you could sell for .
$971,200
2% more+ $19,424
With Zillow Showcase(estimated)
$990,624