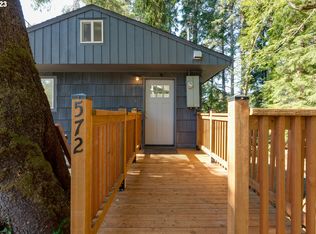Closed
$1,191,439
596 Old Cannon Beach Rd, Cannon Beach, OR 97110
4beds
2baths
2,003sqft
Single Family Residence
Built in 1972
8,712 Square Feet Lot
$1,179,600 Zestimate®
$595/sqft
$2,959 Estimated rent
Home value
$1,179,600
$1.10M - $1.27M
$2,959/mo
Zestimate® history
Loading...
Owner options
Explore your selling options
What's special
Find serenity nestled in the quiet north end of Cannon Beach in this detached duplex home on an oversized lot. Outside tsunami zone for peace of mind you'll find two separate units - Ideal for investment, full-time living, or both! Unit A: 3 Beds/1 Bath. Torn down to studs in 2008, w/new electric/plumbing, an extensive remodel & new roof in '22. Modern kitchen with a Wolf range, rough-edge granite countertops, & on demand hot water. Smart appliances, an inviting deck w/hot tub, & ample parking. Unit B: Studio apartment with full bath upstairs & modern full kitchen downstairs. Plus, a single car garage transformed into a dance/yoga studio w/endless potential. Enjoy the outdoors surrounded by gorgeous native landscape and trees just blocks from the beach & town. Your tranquil escape awaits!
Zillow last checked: 8 hours ago
Listing updated: December 12, 2025 at 06:05pm
Listed by:
Laura Walsh 503-936-1238,
Pete Anderson Realty, Inc-Manzanita
Bought with:
Other
Source: OCMLS,MLS#: TC-21202
Facts & features
Interior
Bedrooms & bathrooms
- Bedrooms: 4
- Bathrooms: 2
Heating
- Has Heating (Unspecified Type)
Appliances
- Included: Dryer, Dishwasher, Refrigerator, Washer, Built-In Gas Oven
Features
- Storage, Soaking Tub, Vaulted Ceiling(s), Ceiling Fan(s), Spa/Hot Tub
- Flooring: Carpet, Laminate, Tile
- Windows: Double Pane Windows, Skylight(s), Vinyl Frames
- Number of fireplaces: 1
- Fireplace features: Gas, Insert
Interior area
- Total structure area: 2,003
- Total interior livable area: 2,003 sqft
- Finished area above ground: 1,113
Property
Parking
- Total spaces: 1
- Parking features: Attached Garage, Off Street, Workshop in Garage
- Garage spaces: 1
Features
- Levels: One
- Stories: 1
- Has view: Yes
- View description: Other
Lot
- Size: 8,712 sqft
- Features: Gentle Sloping
Details
- Parcel number: 55514
Construction
Type & style
- Home type: SingleFamily
- Architectural style: Cottage
- Property subtype: Single Family Residence
Materials
- Frame, HardiPlank Type, Metal Siding, Shake Siding, Wood Siding, Shingle Siding
- Foundation: Concrete Perimeter, Slab
- Roof: Composition,Metal
Condition
- Year built: 1972
- Major remodel year: 2022
Utilities & green energy
- Water: Public
- Utilities for property: Cable Available, Electricity Available, Natural Gas Available, Sewer Connected
Community & neighborhood
Location
- Region: Cannon Beach
Other
Other facts
- Listing terms: Cash,Conventional
- Road surface type: Paved
Price history
| Date | Event | Price |
|---|---|---|
| 1/29/2024 | Sold | $1,191,439-4.6%$595/sqft |
Source: | ||
| 12/11/2023 | Pending sale | $1,249,000$624/sqft |
Source: | ||
| 9/22/2023 | Listed for sale | $1,249,000+18.7%$624/sqft |
Source: | ||
| 2/2/2022 | Sold | $1,052,500+7.9%$525/sqft |
Source: | ||
| 1/12/2022 | Pending sale | $975,000$487/sqft |
Source: | ||
Public tax history
| Year | Property taxes | Tax assessment |
|---|---|---|
| 2024 | $6,132 +45.3% | $485,762 +35.2% |
| 2023 | $4,220 +2.7% | $359,250 +3% |
| 2022 | $4,110 +2.1% | $348,787 +3% |
Find assessor info on the county website
Neighborhood: 97110
Nearby schools
GreatSchools rating
- 7/10Seaside Heights Elementary SchoolGrades: K-5Distance: 6.2 mi
- 6/10Seaside Middle SchoolGrades: 6-8Distance: 6.3 mi
- 2/10Seaside High SchoolGrades: 9-12Distance: 6.3 mi

Get pre-qualified for a loan
At Zillow Home Loans, we can pre-qualify you in as little as 5 minutes with no impact to your credit score.An equal housing lender. NMLS #10287.
