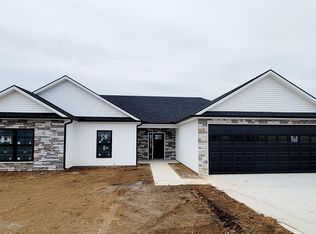Sold
Price Unknown
596 NW 105th Rd, Centerview, MO 64019
5beds
3,196sqft
Manufactured Home
Built in 1994
0.59 Acres Lot
$263,000 Zestimate®
$--/sqft
$2,492 Estimated rent
Home value
$263,000
$184,000 - $376,000
$2,492/mo
Zestimate® history
Loading...
Owner options
Explore your selling options
What's special
If space is what you require, this home is nestled amongst mature shade trees just outside the city limits on just a pinch of acreage. The home boasts 5 large spacious bedrooms, 3 full bathrooms and each bedroom is equipped with its own private walk-in closet! The walkout basement adds even more versatility to the space with a large 2nd family room, 2 nice sized bedrooms, a full 3rd bathroom and an unfinished storage area. The floor plan is organized to perfection and there is storage in every corner of this home. Recently updated with some fresh interior paint, fresh landscaping and new decking on the exterior. The outdoor space is perfect for gatherings with mature trees, a fire pit, new spacious deck and a new front porch. Don't miss your opportunity to own this Country Charmer. Bring Your Chickens!
Zillow last checked: 8 hours ago
Listing updated: September 06, 2024 at 07:47pm
Listed by:
Julie A Newton 660-229-3074,
Elite Realty 660-747-8181
Bought with:
Austin L Moore, 2017008808
Re/Max United
Source: WCAR MO,MLS#: 97692
Facts & features
Interior
Bedrooms & bathrooms
- Bedrooms: 5
- Bathrooms: 3
- Full bathrooms: 3
Primary bedroom
- Level: Main
Bedroom 2
- Level: Main
Bedroom 3
- Level: Main
Bedroom 4
- Level: Lower
Bedroom 5
- Level: Lower
Dining room
- Level: Main
Family room
- Level: Lower
Kitchen
- Level: Main
Living room
- Level: Main
Heating
- Heat Pump
Cooling
- Electric
Appliances
- Included: Dishwasher, Gas Oven/Range, Microwave, Gas Water Heater
- Laundry: Main Level
Features
- Flooring: Carpet, Laminate, Vinyl
- Windows: Drapes/Curtains/Rods: Some Stay
- Basement: Full,Finished,Walk-Out Access
- Number of fireplaces: 1
- Fireplace features: Family Room, Gas
Interior area
- Total structure area: 3,196
- Total interior livable area: 3,196 sqft
- Finished area above ground: 2,496
Property
Parking
- Total spaces: 1
- Parking features: Attached, Garage Door Opener
- Attached garage spaces: 1
Features
- Patio & porch: Deck, Porch
- Frontage length: 200
Lot
- Size: 0.59 Acres
Details
- Additional structures: Shed(s)
- Parcel number: 136013000000013001
Construction
Type & style
- Home type: MobileManufactured
- Property subtype: Manufactured Home
Materials
- Vinyl Siding
- Roof: Composition
Condition
- New construction: No
- Year built: 1994
- Major remodel year: 2021
Utilities & green energy
- Electric: 220 Volts in Laundry, 220 Volts
- Gas: Propane Tank-Rented
- Sewer: Septic Tank
- Water: Public
Community & neighborhood
Location
- Region: Centerview
- Subdivision: See S, T, R
Price history
| Date | Event | Price |
|---|---|---|
| 9/3/2024 | Sold | -- |
Source: | ||
| 8/7/2024 | Pending sale | $275,000$86/sqft |
Source: | ||
| 7/23/2024 | Price change | $275,000-3.5%$86/sqft |
Source: | ||
| 7/22/2024 | Price change | $285,000+3.6%$89/sqft |
Source: | ||
| 7/22/2024 | Listed for sale | $275,000$86/sqft |
Source: | ||
Public tax history
| Year | Property taxes | Tax assessment |
|---|---|---|
| 2025 | $1,259 +7.4% | $18,175 +9.5% |
| 2024 | $1,172 | $16,598 |
| 2023 | -- | $16,598 +4.6% |
Find assessor info on the county website
Neighborhood: 64019
Nearby schools
GreatSchools rating
- 6/10Crest Ridge Elementary SchoolGrades: PK-5Distance: 0.9 mi
- 6/10Crest Ridge High SchoolGrades: 6-12Distance: 2.4 mi
Schools provided by the listing agent
- District: Centerview
Source: WCAR MO. This data may not be complete. We recommend contacting the local school district to confirm school assignments for this home.
