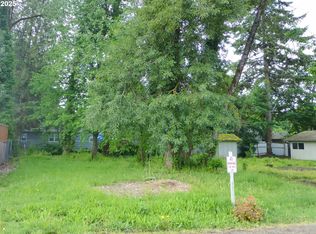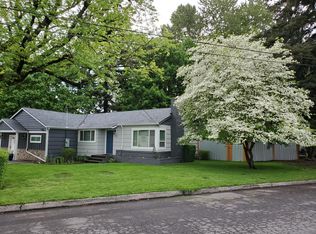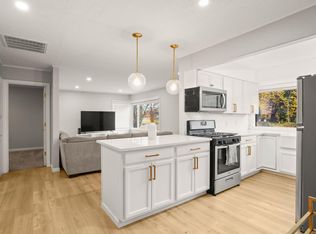Sold
$290,000
596 NE Linden Ave, Gresham, OR 97030
3beds
997sqft
Residential, Single Family Residence
Built in 1960
9,147.6 Square Feet Lot
$283,800 Zestimate®
$291/sqft
$2,234 Estimated rent
Home value
$283,800
$264,000 - $304,000
$2,234/mo
Zestimate® history
Loading...
Owner options
Explore your selling options
What's special
Cosmetic Fixer on a large lot with an additional parcel to the east available as well. DRL Zoning allows for more units and or commercial possibilities. There are many different potential uses, Buyers to do their due diligence with the City of Gresham. Seller motivated.
Zillow last checked: 8 hours ago
Listing updated: June 18, 2025 at 03:21am
Listed by:
Craig Fahner 503-665-0111,
John L. Scott Portland Metro,
Elaine Powers 503-449-7870,
John L. Scott Portland Metro
Bought with:
Cynthia Riley, 201234642
Keller Williams PDX Central
Source: RMLS (OR),MLS#: 744864635
Facts & features
Interior
Bedrooms & bathrooms
- Bedrooms: 3
- Bathrooms: 1
- Full bathrooms: 1
- Main level bathrooms: 1
Primary bedroom
- Level: Main
Bedroom 2
- Level: Main
Bedroom 3
- Level: Main
Dining room
- Level: Main
Kitchen
- Level: Main
Living room
- Level: Main
Heating
- Ceiling
Cooling
- None
Appliances
- Included: Electric Water Heater
Features
- Ceiling Fan(s)
- Flooring: Laminate
- Windows: Double Pane Windows
- Basement: Crawl Space
Interior area
- Total structure area: 997
- Total interior livable area: 997 sqft
Property
Parking
- Total spaces: 1
- Parking features: Driveway, Off Street, RV Access/Parking, Attached
- Attached garage spaces: 1
- Has uncovered spaces: Yes
Accessibility
- Accessibility features: Minimal Steps, Accessibility
Features
- Levels: One
- Stories: 1
- Exterior features: Fire Pit, Yard
- Has view: Yes
- View description: Territorial
Lot
- Size: 9,147 sqft
- Dimensions: 82 x 110
- Features: Level, Light Rail, Private, Trees, SqFt 7000 to 9999
Details
- Additional structures: RVParking, ToolShed
- Parcel number: R313978
- Zoning: DRL
Construction
Type & style
- Home type: SingleFamily
- Architectural style: Ranch
- Property subtype: Residential, Single Family Residence
Materials
- T111 Siding, Wood Siding
- Foundation: Concrete Perimeter
- Roof: Composition
Condition
- Fixer
- New construction: No
- Year built: 1960
Utilities & green energy
- Sewer: Public Sewer
- Water: Public
- Utilities for property: Cable Connected
Community & neighborhood
Security
- Security features: None
Location
- Region: Gresham
- Subdivision: Downtown Gresham
Other
Other facts
- Listing terms: Cash,Conventional,Rehab
- Road surface type: Gravel
Price history
| Date | Event | Price |
|---|---|---|
| 6/18/2025 | Sold | $290,000-14.7%$291/sqft |
Source: | ||
| 5/27/2025 | Pending sale | $340,000$341/sqft |
Source: | ||
| 5/21/2025 | Price change | $340,000-2.9%$341/sqft |
Source: | ||
| 1/14/2025 | Listed for sale | $350,000$351/sqft |
Source: John L Scott Real Estate #744864635 | ||
Public tax history
| Year | Property taxes | Tax assessment |
|---|---|---|
| 2025 | $3,264 +4.5% | $160,400 +3% |
| 2024 | $3,125 +9.8% | $155,730 +3% |
| 2023 | $2,847 +2.9% | $151,200 +3% |
Find assessor info on the county website
Neighborhood: Central City
Nearby schools
GreatSchools rating
- 7/10East Gresham Elementary SchoolGrades: K-5Distance: 0.6 mi
- 2/10Dexter Mccarty Middle SchoolGrades: 6-8Distance: 0.6 mi
- 4/10Gresham High SchoolGrades: 9-12Distance: 0.5 mi
Schools provided by the listing agent
- Elementary: East Gresham
- Middle: Dexter Mccarty
- High: Gresham
Source: RMLS (OR). This data may not be complete. We recommend contacting the local school district to confirm school assignments for this home.
Get a cash offer in 3 minutes
Find out how much your home could sell for in as little as 3 minutes with a no-obligation cash offer.
Estimated market value
$283,800
Get a cash offer in 3 minutes
Find out how much your home could sell for in as little as 3 minutes with a no-obligation cash offer.
Estimated market value
$283,800


