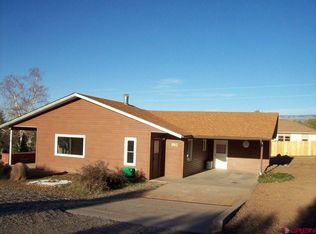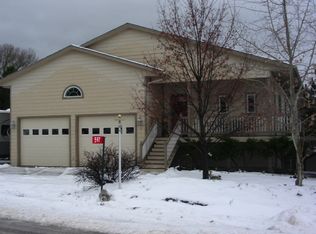Sold cren member
$437,400
596 NE Ginters Grove Lane, Cedaredge, CO 81413
4beds
1,800sqft
Stick Built
Built in 1979
0.41 Acres Lot
$428,100 Zestimate®
$243/sqft
$2,077 Estimated rent
Home value
$428,100
Estimated sales range
Not available
$2,077/mo
Zestimate® history
Loading...
Owner options
Explore your selling options
What's special
This tastefully updated, split floor-plan home is located just minutes from Cedaredge and the Grand Mesa. As you step into the front door, you'll find an inviting open living / dining area. The high-efficiency Quadra Fire pellet stove keeps the space warm and cozy throughout the cooler seasons. The kitchen is the true centerpiece of the home, featuring knotty alder cabinets, quartz countertops, and a large corner pantry. The premium LG stainless steel appliance package makes cooking a breeze, and the over-sized island provides ample room for entertaining. The kitchen looks out over the deck and grilling area and provides a great view of the San Juan Mountains. This home offers 4 bedrooms and 2 full baths. The spacious primary suite features a walk-in closet and beautiful 5-piece bath. Recent upgrades include new roof, windows, plumbing and electrical, commercial grade water heater, evaporative cooler, kitchen appliances, flooring (including LVP), along with interior and exterior paint. Catch the sun's warmth in the enclosed, south facing porch. Elevate internet provides the "work from home" efficiency that you need. 2 car attached garage and RV parking / dump. Yard art in front yard is excluded.
Zillow last checked: 8 hours ago
Listing updated: June 13, 2025 at 09:48am
Listed by:
Snub Liles 970-210-0551,
Macht-Liles Real Estate Group,
Lori Barksdale 209-814-2134,
Macht-Liles Real Estate Group
Bought with:
Tyler Harris
Realty ONE Group Western Slope
Source: CREN,MLS#: 820784
Facts & features
Interior
Bedrooms & bathrooms
- Bedrooms: 4
- Bathrooms: 2
- Full bathrooms: 2
Primary bedroom
- Level: Main
Dining room
- Features: Living Room Dining
Cooling
- Evaporative Cooling, Ceiling Fan(s)
Appliances
- Included: Range, Refrigerator, Washer, Dryer, Microwave
Features
- Ceiling Fan(s), Pantry, Walk-In Closet(s)
- Flooring: Carpet-Partial, Tile, Vinyl
- Windows: Double Pane Windows, Vinyl
- Basement: Crawl Space
- Has fireplace: Yes
- Fireplace features: Living Room, Pellet Stove
Interior area
- Total structure area: 1,800
- Total interior livable area: 1,800 sqft
- Finished area above ground: 1,800
Property
Parking
- Total spaces: 2
- Parking features: Attached Garage
- Attached garage spaces: 2
Features
- Levels: One
- Stories: 1
- Patio & porch: Deck, Screened-in Porch
- Exterior features: RV Hookup
- Has view: Yes
- View description: Mountain(s)
- Frontage length: 100'-150' Frontage
Lot
- Size: 0.41 Acres
- Features: Corner Lot
Details
- Additional structures: Shed(s), Shed/Storage
- Parcel number: 319317402008
- Zoning description: Residential Single Family
Construction
Type & style
- Home type: SingleFamily
- Architectural style: Ranch
- Property subtype: Stick Built
Materials
- Wood Frame, Brick, Masonite, Metal Siding
- Roof: Architectural Shingles
Condition
- New construction: No
- Year built: 1979
Utilities & green energy
- Sewer: Septic Tank
- Water: City Water
- Utilities for property: Electricity Connected, Internet, Phone - Cell Reception
Community & neighborhood
Location
- Region: Cedaredge
- Subdivision: Ginter Grove
HOA & financial
HOA
- Has HOA: Yes
- Association name: Ginter Grove Public Improvement District
Other
Other facts
- Road surface type: Paved
Price history
| Date | Event | Price |
|---|---|---|
| 6/13/2025 | Sold | $437,400+0.6%$243/sqft |
Source: | ||
| 5/17/2025 | Contingent | $434,900$242/sqft |
Source: | ||
| 5/7/2025 | Price change | $434,900-3.3%$242/sqft |
Source: | ||
| 2/24/2025 | Price change | $449,900-2.2%$250/sqft |
Source: | ||
| 1/28/2025 | Listed for sale | $459,900+170.5%$256/sqft |
Source: | ||
Public tax history
| Year | Property taxes | Tax assessment |
|---|---|---|
| 2024 | $932 -10.1% | $15,749 -15.4% |
| 2023 | $1,037 -0.3% | $18,607 +7.8% |
| 2022 | $1,040 | $17,257 -2.8% |
Find assessor info on the county website
Neighborhood: 81413
Nearby schools
GreatSchools rating
- 5/10Cedaredge Elementary SchoolGrades: PK-5Distance: 1.5 mi
- 5/10Cedaredge Middle SchoolGrades: 6-8Distance: 1.9 mi
- 6/10Cedaredge High SchoolGrades: 9-12Distance: 1.7 mi
Schools provided by the listing agent
- Elementary: Cedaredge K-5
- Middle: Cedaredge 6-8
- High: Cedaredge 9-12
Source: CREN. This data may not be complete. We recommend contacting the local school district to confirm school assignments for this home.

Get pre-qualified for a loan
At Zillow Home Loans, we can pre-qualify you in as little as 5 minutes with no impact to your credit score.An equal housing lender. NMLS #10287.

