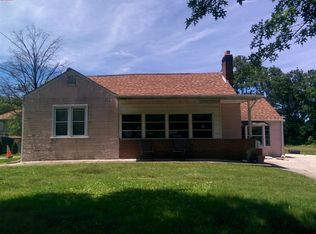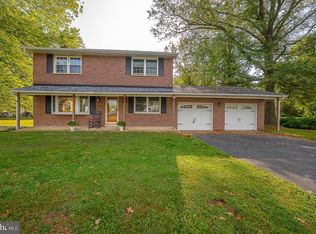Sold for $284,000 on 04/14/23
$284,000
596 Meetinghouse Rd, Upper Chichester, PA 19061
3beds
1,700sqft
Single Family Residence
Built in 1950
0.35 Acres Lot
$333,600 Zestimate®
$167/sqft
$1,978 Estimated rent
Home value
$333,600
$317,000 - $354,000
$1,978/mo
Zestimate® history
Loading...
Owner options
Explore your selling options
What's special
This expanded Upper Chichester cape is situated on a level lot and has had many updates in the past few years! It has been loved by the current owner and now ready for a new owner to begin their own memories! The fabulous 2 car garage features a loft. You can enter a door off the driveway into a breezeway which connects the home to the garage and features a sliding door to a patio and the yard. Or, follow the concrete walkway to the main entrance and into a fireside living room w/bay window and crown moulding which leads to the "white" eat-in kitchen. Here you can enjoy a lovely view of the yard through the sliding glass doors. An updated bath and 2 bedrooms complete this level. Continue to the upper level where dormers were added to create additional living space. Here you will find a large living area with high ceilings accented by an exposed brick chimney and a bedroom with a walk-in closet/dressing room. The basement is unfinished and offers lots of storage space. Such a convenient area and close to I- 95, Center City, Delaware, PHL airport and shopping.
Zillow last checked: 8 hours ago
Listing updated: April 18, 2023 at 10:26am
Listed by:
Janice Goldhorn-Geraghty 610-308-0894,
RE/MAX Preferred - Newtown Square
Bought with:
Mathew G. Sickler, 1968575
Keller Williams Hometown
Source: Bright MLS,MLS#: PADE2039484
Facts & features
Interior
Bedrooms & bathrooms
- Bedrooms: 3
- Bathrooms: 1
- Full bathrooms: 1
- Main level bathrooms: 1
- Main level bedrooms: 2
Basement
- Area: 400
Heating
- Forced Air, Oil
Cooling
- Central Air, Ceiling Fan(s), Electric
Appliances
- Included: Cooktop, Range Hood, Water Heater, Electric Water Heater
- Laundry: In Basement
Features
- Ceiling Fan(s), Combination Kitchen/Dining, Crown Molding, Dining Area, Eat-in Kitchen, Kitchen - Table Space, Pantry, Bathroom - Tub Shower, Walk-In Closet(s)
- Flooring: Carpet, Hardwood, Laminate
- Doors: Sliding Glass
- Windows: Bay/Bow, Double Hung, Replacement
- Basement: Partial,Sump Pump
- Number of fireplaces: 1
- Fireplace features: Brick, Wood Burning
Interior area
- Total structure area: 2,100
- Total interior livable area: 1,700 sqft
- Finished area above ground: 1,700
Property
Parking
- Total spaces: 7
- Parking features: Storage, Garage Faces Front, Inside Entrance, Oversized, Asphalt, Private, Attached, Driveway
- Attached garage spaces: 2
- Uncovered spaces: 5
Accessibility
- Accessibility features: None
Features
- Levels: Two
- Stories: 2
- Patio & porch: Patio
- Exterior features: Awning(s), Lighting, Street Lights
- Pool features: None
Lot
- Size: 0.35 Acres
Details
- Additional structures: Above Grade, Outbuilding
- Parcel number: 09000211500
- Zoning: RESI
- Special conditions: Standard
Construction
Type & style
- Home type: SingleFamily
- Architectural style: Cape Cod
- Property subtype: Single Family Residence
Materials
- Vinyl Siding, Aluminum Siding
- Foundation: Block
- Roof: Architectural Shingle
Condition
- New construction: No
- Year built: 1950
Utilities & green energy
- Sewer: Public Sewer
- Water: Public
Community & neighborhood
Location
- Region: Upper Chichester
- Subdivision: Namaans Creek
- Municipality: UPPER CHICHESTER TWP
Other
Other facts
- Listing agreement: Exclusive Right To Sell
- Listing terms: Cash,Conventional
- Ownership: Fee Simple
Price history
| Date | Event | Price |
|---|---|---|
| 4/14/2023 | Sold | $284,000-5.3%$167/sqft |
Source: | ||
| 3/14/2023 | Contingent | $299,900$176/sqft |
Source: | ||
| 3/2/2023 | Listed for sale | $299,900$176/sqft |
Source: | ||
| 1/14/2023 | Listing removed | -- |
Source: | ||
| 1/6/2023 | Listed for sale | $299,900$176/sqft |
Source: | ||
Public tax history
| Year | Property taxes | Tax assessment |
|---|---|---|
| 2025 | $5,728 +2.2% | $168,730 |
| 2024 | $5,606 +3.3% | $168,730 |
| 2023 | $5,426 +2.5% | $168,730 |
Find assessor info on the county website
Neighborhood: 19061
Nearby schools
GreatSchools rating
- 5/10Chichester Middle SchoolGrades: 5-8Distance: 0.4 mi
- 4/10Chichester Senior High SchoolGrades: 9-12Distance: 0.4 mi
- 6/10Boothwyn El SchoolGrades: K-4Distance: 1 mi
Schools provided by the listing agent
- High: Chichester Senior
- District: Chichester
Source: Bright MLS. This data may not be complete. We recommend contacting the local school district to confirm school assignments for this home.

Get pre-qualified for a loan
At Zillow Home Loans, we can pre-qualify you in as little as 5 minutes with no impact to your credit score.An equal housing lender. NMLS #10287.
Sell for more on Zillow
Get a free Zillow Showcase℠ listing and you could sell for .
$333,600
2% more+ $6,672
With Zillow Showcase(estimated)
$340,272
