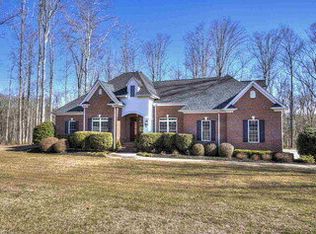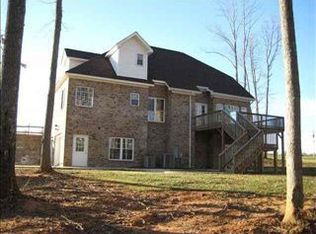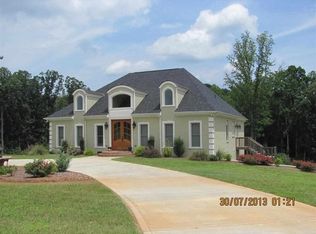Be prepared to fall in love with this gorgeous three bedroom brick home sitting on 1.82 acres in York with every upgrade you could ask for. Beautiful hardwood floors, granite countertops, gas cooktop range with built in hood, laundry room located conveniently next to the spacious master retreat with spa like master bathroom, central vacuum, the list goes on. This split bedroom floor plan is an entertainers dream whether you plan to host gatherings in the formal dining room or move onto the back deck that features two gas hook-ups for either your firepit or your grill. Upstairs, you'll find privacy in the huge bonus room with full bathroom and don't forget to take a peek at the unfinished storage access. Attention to detail has not been spared!
This property is off market, which means it's not currently listed for sale or rent on Zillow. This may be different from what's available on other websites or public sources.


