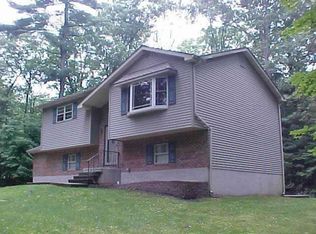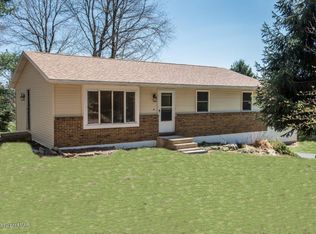Sold for $332,500
$332,500
596 Long Mountain Rd, Effort, PA 18330
4beds
2,048sqft
Single Family Residence
Built in 1973
2.35 Acres Lot
$365,100 Zestimate®
$162/sqft
$2,578 Estimated rent
Home value
$365,100
$347,000 - $383,000
$2,578/mo
Zestimate® history
Loading...
Owner options
Explore your selling options
What's special
PROPERTY IS UNDER CONTRACT!!! This 4BD/2BTH Bi-Level with brick facade is stunning & includes a 1 car garage w/ a long, paved driveway and sits on 2.35 tree-lined corner acres in Effort! The home is light & bright, has fresh paint, new flooring, lighting, and hardware throughout. Enjoy spacious bedrooms with plenty of closets; a well-appointed Kitchen w/ ample cabinetry, counter space, an island with breakfast bar, & new black stainless appliances; & a formal Living Room & Lower-Level Family Room with LP fireplace & a floor-to-ceiling brick surround. Step out onto the covered back deck & enjoy the expansive flat back yard which includes a fenced-in area—perfect for a garden or a dog run! 2 lots on 1 deed offer the potential for future subdivision if desired—live on 1, build on the other! PV Schools, NO DUES, NO DEVELOPMENT, super-efficient LP heat & low taxes too! Located minutes to major roads, local amenities & attractions! CHECK OUT OUR VIRTUAL TOUR!
Zillow last checked: 8 hours ago
Listing updated: May 04, 2023 at 03:33pm
Listed by:
Kristin A. Doerger 570-234-7169,
Keller Williams Real Estate
Bought with:
nonmember
NON MBR Office
Source: GLVR,MLS#: 714485 Originating MLS: Lehigh Valley MLS
Originating MLS: Lehigh Valley MLS
Facts & features
Interior
Bedrooms & bathrooms
- Bedrooms: 4
- Bathrooms: 2
- Full bathrooms: 2
Bedroom
- Description: Freish Paint/New Carpet/Wall Closet w/ Dbl Doors/New Lighted Fan/2 Windows/Fits King
- Level: First
- Dimensions: 13.40 x 11.40
Bedroom
- Description: Fresh Paint/New Carpet/Deep Single Closet/New Lighted Fan/2 Windows/Fits Queen
- Level: First
- Dimensions: 13.00 x 9.40
Bedroom
- Description: Fresh Paint/New Carpet/Double Closet/New Lighted Fan/1 Window/Fits Queen
- Level: First
- Dimensions: 11.40 x 9.50
Bedroom
- Description: Fresh Paint/New Carpet/Recessed Lighting/1 Window/Double Closet/Fits King
- Level: Lower
- Dimensions: 11.10 x 10.70
Dining room
- Description: Dining Area Off Kitchen/Vinyl Floor/New Lighted Fan/Slider to Deck
- Level: First
- Dimensions: 9.10 x 8.30
Family room
- Description: Fresh Paint/New Carpet/Recessed Lighting/2 Windows/LP Fireplace w/ Brick Floor-to-Ceiling Surround/Wall Closet & Under-Stairs Storage Closet
- Level: Lower
- Dimensions: 20.60 x 13.00
Foyer
- Description: Vinyl Floor/Cathedral Ceiling/Lg. Window/New Chandelier
- Level: First
- Dimensions: 6.40 x 3.60
Other
- Description: Vinyl Floor/Vanity w/ Storage/Linen Closet/Lighted Medicine Chest/New Hardware/1 Window
- Level: First
- Dimensions: 7.11 x 7.60
Other
- Description: 3/4 Bath/Vinyl Floors/New Vanity w/ Storage/New Medicine Chest/New Lighting/New Hardware/Recessed Light/Deep Storage & Linen Closet
- Level: Lower
- Dimensions: 7.10 x 6.70
Kitchen
- Description: Vinyl Floor/New Recessed Lighting/New Tile Backsplash/Island w/ Cabinetry & Breakfast Bar/2 Windows/Lots of Storage/New Black Stainless Appliances
- Level: First
- Dimensions: 11.60 x 10.11
Laundry
- Description: Vinyl Floor/Laundry Area w/ Sink/Utility Closet
- Level: Lower
- Dimensions: 10.70 x 4.60
Living room
- Description: Fresh Paint/New Carpet/New Lighted Fan/Bright/Bow Window
- Level: First
- Dimensions: 14.00 x 13.20
Other
- Description: 1 Car Garage w/ Opener/1 Window/Freshly Painted/Front Entry Door
- Level: First
- Dimensions: 23.10 x 13.90
Heating
- Baseboard, Gas, Propane, Zoned
Cooling
- Ceiling Fan(s)
Appliances
- Included: Dishwasher, Electric Oven, Electric Water Heater, Microwave, Oven, Range
- Laundry: Washer Hookup, Dryer Hookup, Lower Level
Features
- Dining Area, Entrance Foyer, Family Room Lower Level, Mud Room, Utility Room
- Flooring: Carpet, Vinyl
- Basement: Finished,Other,Walk-Out Access
- Has fireplace: Yes
- Fireplace features: Family Room, Lower Level
Interior area
- Total interior livable area: 2,048 sqft
- Finished area above ground: 1,192
- Finished area below ground: 856
Property
Parking
- Total spaces: 1
- Parking features: Built In, Garage, Off Street, Garage Door Opener
- Garage spaces: 1
Features
- Stories: 2
- Patio & porch: Deck
- Exterior features: Deck, Fence, Shed, Propane Tank - Leased
- Fencing: Yard Fenced
- Has view: Yes
- View description: Panoramic
Lot
- Size: 2.35 Acres
- Features: Corner Lot, Flat, Not In Subdivision
- Residential vegetation: Partially Wooded
Details
- Additional structures: Shed(s)
- Parcel number: 13623903005500
- Zoning: R-1 Residential
- Special conditions: None
Construction
Type & style
- Home type: SingleFamily
- Architectural style: Bi-Level
- Property subtype: Single Family Residence
Materials
- Brick, Vinyl Siding
- Roof: Asphalt,Fiberglass
Condition
- Unknown
- Year built: 1973
Utilities & green energy
- Electric: 200+ Amp Service, Circuit Breakers
- Sewer: Septic Tank
- Water: Well
Community & neighborhood
Security
- Security features: Smoke Detector(s)
Location
- Region: Effort
- Subdivision: Not in Development
Other
Other facts
- Listing terms: Cash,Conventional
- Ownership type: Fee Simple
- Road surface type: Paved
Price history
| Date | Event | Price |
|---|---|---|
| 5/4/2023 | Sold | $332,500+2.3%$162/sqft |
Source: | ||
| 4/16/2023 | Pending sale | $325,000$159/sqft |
Source: | ||
| 4/8/2023 | Listed for sale | $325,000+550%$159/sqft |
Source: PMAR #PM-105102 Report a problem | ||
| 9/21/2011 | Sold | $50,000$24/sqft |
Source: Public Record Report a problem | ||
Public tax history
| Year | Property taxes | Tax assessment |
|---|---|---|
| 2025 | $4,320 +7.1% | $135,690 |
| 2024 | $4,033 +4.3% | $135,690 |
| 2023 | $3,865 +3% | $135,690 |
Find assessor info on the county website
Neighborhood: 18330
Nearby schools
GreatSchools rating
- 5/10Pleasant Valley Intrmd SchoolGrades: 3-5Distance: 1.8 mi
- 4/10Pleasant Valley Middle SchoolGrades: 6-8Distance: 3.3 mi
- 5/10Pleasant Valley High SchoolGrades: 9-12Distance: 3.6 mi
Schools provided by the listing agent
- District: Pleasant Valley
Source: GLVR. This data may not be complete. We recommend contacting the local school district to confirm school assignments for this home.
Get pre-qualified for a loan
At Zillow Home Loans, we can pre-qualify you in as little as 5 minutes with no impact to your credit score.An equal housing lender. NMLS #10287.
Sell with ease on Zillow
Get a Zillow Showcase℠ listing at no additional cost and you could sell for —faster.
$365,100
2% more+$7,302
With Zillow Showcase(estimated)$372,402

