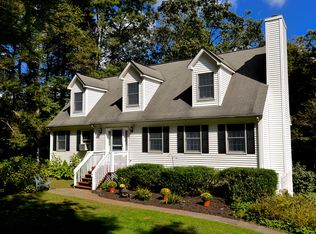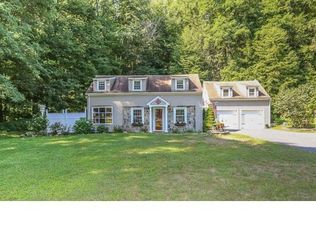Sold for $440,000
$440,000
596 Kent Road, New Milford, CT 06755
3beds
2,014sqft
Single Family Residence
Built in 2000
0.92 Acres Lot
$448,600 Zestimate®
$218/sqft
$4,085 Estimated rent
Home value
$448,600
$377,000 - $534,000
$4,085/mo
Zestimate® history
Loading...
Owner options
Explore your selling options
What's special
New price for this 2000 sq. ft., 3-bedroom colonial farmhouse with 2-car garage on nearly an acre of level land. This house was built 26 years ago and gently occupied for 24 of those years by just two people. It is in good condition showing very little wear. The $30,000 price reduction will provide for a new owner to make preferred updates using their own taste. A large, wrap-around deck on the south end of the house provides views of the Housatonic River. Its baseboard - hot water heating system is fueled by clean, efficient, propane and it has a tap on the deck for a gas grill and/or patio heaters to enjoying the outdoors in cooler weather. The deck is accessible from both the dining room and kitchen via glass sliders. The large 22 x 13 living room has been framed to accommodate a modular fireplace. There is a golf course close-by and convenient shopping just 10 minutes away in New Milford with its picturesque village green, great restaurants and its own movie theater. Frontage on the Housatonic River can make kayaking, canoeing and fishing everyday fair-weather activities. This house is in a wonderful, sylvan setting with a river view to enjoy.
Zillow last checked: 8 hours ago
Listing updated: August 25, 2025 at 01:19pm
Listed by:
Don Fleming 860-488-0119,
Coldwell Banker Realty 860-354-4111
Bought with:
Jessica Diaz, RES.0812039
Coldwell Banker Realty
Source: Smart MLS,MLS#: 24101113
Facts & features
Interior
Bedrooms & bathrooms
- Bedrooms: 3
- Bathrooms: 3
- Full bathrooms: 2
- 1/2 bathrooms: 1
Primary bedroom
- Features: Bedroom Suite, Ceiling Fan(s), Full Bath, Walk-In Closet(s), Wall/Wall Carpet
- Level: Upper
- Area: 221 Square Feet
- Dimensions: 13 x 17
Bedroom
- Features: Ceiling Fan(s), Walk-In Closet(s), Wall/Wall Carpet
- Level: Upper
- Area: 150 Square Feet
- Dimensions: 10 x 15
Bedroom
- Features: Ceiling Fan(s), Wall/Wall Carpet
- Level: Upper
- Area: 182 Square Feet
- Dimensions: 13 x 14
Dining room
- Features: Balcony/Deck, Sliders, Hardwood Floor
- Level: Main
- Area: 143 Square Feet
- Dimensions: 11 x 13
Kitchen
- Features: Ceiling Fan(s), Eating Space, Pantry, Vinyl Floor
- Level: Main
- Area: 188.5 Square Feet
- Dimensions: 13 x 14.5
Living room
- Features: Ceiling Fan(s)
- Level: Main
- Area: 292.5 Square Feet
- Dimensions: 13 x 22.5
Heating
- Baseboard, Hot Water, Zoned, Propane
Cooling
- Ceiling Fan(s)
Appliances
- Included: Gas Range, Oven/Range, Microwave, Refrigerator, Dishwasher, Water Heater
- Laundry: Main Level
Features
- Wired for Data, Entrance Foyer
- Basement: Full
- Attic: Access Via Hatch
- Has fireplace: No
Interior area
- Total structure area: 2,014
- Total interior livable area: 2,014 sqft
- Finished area above ground: 2,014
Property
Parking
- Total spaces: 4
- Parking features: Attached, Driveway, Paved
- Attached garage spaces: 2
- Has uncovered spaces: Yes
Features
- Patio & porch: Porch, Deck
- Has view: Yes
- View description: Water
- Has water view: Yes
- Water view: Water
- Waterfront features: Waterfront, River Front, Walk to Water
Lot
- Size: 0.92 Acres
- Features: Few Trees, Level
Details
- Parcel number: 1870631
- Zoning: Residential
Construction
Type & style
- Home type: SingleFamily
- Architectural style: Colonial
- Property subtype: Single Family Residence
Materials
- Vinyl Siding
- Foundation: Concrete Perimeter
- Roof: Asphalt
Condition
- New construction: No
- Year built: 2000
Utilities & green energy
- Sewer: Septic Tank
- Water: Well
Community & neighborhood
Community
- Community features: Golf
Location
- Region: Gaylordsville
- Subdivision: Gaylordsville
Price history
| Date | Event | Price |
|---|---|---|
| 8/21/2025 | Sold | $440,000-4.3%$218/sqft |
Source: | ||
| 7/17/2025 | Price change | $459,900-6.1%$228/sqft |
Source: | ||
| 6/5/2025 | Listed for sale | $489,900+71.9%$243/sqft |
Source: | ||
| 10/28/2002 | Sold | $285,000+7.5%$142/sqft |
Source: | ||
| 10/27/2000 | Sold | $265,000$132/sqft |
Source: Public Record Report a problem | ||
Public tax history
| Year | Property taxes | Tax assessment |
|---|---|---|
| 2025 | $10,058 +58.6% | $329,760 +54.8% |
| 2024 | $6,343 +2.7% | $213,070 |
| 2023 | $6,175 +2.2% | $213,070 |
Find assessor info on the county website
Neighborhood: Gaylordsville
Nearby schools
GreatSchools rating
- 6/10Sarah Noble Intermediate SchoolGrades: 3-5Distance: 5.7 mi
- 4/10Schaghticoke Middle SchoolGrades: 6-8Distance: 4.4 mi
- 6/10New Milford High SchoolGrades: 9-12Distance: 7.9 mi
Schools provided by the listing agent
- Elementary: Hill & Plain
- Middle: Schaghticoke,Sarah Noble
- High: New Milford
Source: Smart MLS. This data may not be complete. We recommend contacting the local school district to confirm school assignments for this home.

Get pre-qualified for a loan
At Zillow Home Loans, we can pre-qualify you in as little as 5 minutes with no impact to your credit score.An equal housing lender. NMLS #10287.

