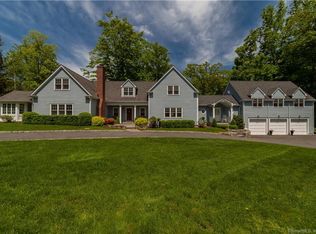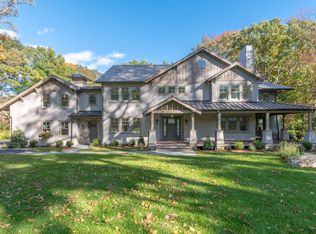Sold for $1,665,000
$1,665,000
596 Hollow Tree Ridge Road, Darien, CT 06820
3beds
3,184sqft
Single Family Residence
Built in 1935
1.34 Acres Lot
$2,204,400 Zestimate®
$523/sqft
$8,166 Estimated rent
Home value
$2,204,400
$2.01M - $2.45M
$8,166/mo
Zestimate® history
Loading...
Owner options
Explore your selling options
What's special
Set back on over an acre of pristine property, this 3 bedroom expanded Cape is surrounded by mature trees and plantings. The private back yard has plenty of room for playing, entertaining or anything you would want for outdoor activities. The eat-in kitchen with a center island is well designed for gatherings. A large family room with fireplace and built-ins, living room with French doors leading onto the terrace offers great flow throughout the downstairs.
Zillow last checked: 8 hours ago
Listing updated: July 09, 2024 at 08:17pm
Listed by:
Catherine Russell 203-981-3992,
Brown Harris Stevens 203-655-1418,
Pam Spellane 203-461-3638,
Brown Harris Stevens
Bought with:
Ginny Fingelly, REB.0158311
William Pitt Sotheby's Int'l
Source: Smart MLS,MLS#: 170550979
Facts & features
Interior
Bedrooms & bathrooms
- Bedrooms: 3
- Bathrooms: 3
- Full bathrooms: 2
- 1/2 bathrooms: 1
Primary bedroom
- Level: Upper
- Area: 224 Square Feet
- Dimensions: 14 x 16
Bedroom
- Features: Full Bath
- Level: Upper
- Area: 154 Square Feet
- Dimensions: 14 x 11
Bedroom
- Level: Upper
- Area: 144 Square Feet
- Dimensions: 12 x 12
Dining room
- Features: Bay/Bow Window
- Level: Main
- Area: 182 Square Feet
- Dimensions: 14 x 13
Family room
- Features: Bookcases, Fireplace
- Level: Main
- Area: 272 Square Feet
- Dimensions: 17 x 16
Kitchen
- Level: Main
- Area: 552 Square Feet
- Dimensions: 24 x 23
Living room
- Features: Fireplace
- Level: Main
- Area: 299 Square Feet
- Dimensions: 23 x 13
Rec play room
- Level: Lower
- Area: 336 Square Feet
- Dimensions: 24 x 14
Heating
- Forced Air, Oil
Cooling
- Central Air
Appliances
- Included: Cooktop, Oven, Microwave, Refrigerator, Dishwasher, Washer, Dryer, Water Heater
- Laundry: Lower Level, Mud Room
Features
- Basement: Full
- Attic: None
- Number of fireplaces: 2
Interior area
- Total structure area: 3,184
- Total interior livable area: 3,184 sqft
- Finished area above ground: 2,712
- Finished area below ground: 472
Property
Parking
- Total spaces: 4
- Parking features: Attached, Detached, Garage Door Opener, Private
- Attached garage spaces: 4
- Has uncovered spaces: Yes
Lot
- Size: 1.34 Acres
- Features: Level
Details
- Parcel number: 103398
- Zoning: R2
Construction
Type & style
- Home type: SingleFamily
- Architectural style: Cape Cod
- Property subtype: Single Family Residence
Materials
- Shingle Siding
- Foundation: Masonry
- Roof: Asphalt
Condition
- New construction: No
- Year built: 1935
Utilities & green energy
- Sewer: Septic Tank
- Water: Well
Community & neighborhood
Security
- Security features: Security System
Location
- Region: Darien
Price history
| Date | Event | Price |
|---|---|---|
| 6/20/2023 | Sold | $1,665,000-4.9%$523/sqft |
Source: | ||
| 4/19/2023 | Pending sale | $1,750,000$550/sqft |
Source: | ||
| 4/18/2023 | Contingent | $1,750,000$550/sqft |
Source: | ||
| 3/10/2023 | Price change | $1,750,000-5.4%$550/sqft |
Source: | ||
| 2/19/2023 | Listed for sale | $1,850,000+27.6%$581/sqft |
Source: | ||
Public tax history
| Year | Property taxes | Tax assessment |
|---|---|---|
| 2025 | $18,444 +5.4% | $1,191,470 |
| 2024 | $17,503 +14.9% | $1,191,470 +37.7% |
| 2023 | $15,235 +2.2% | $865,130 |
Find assessor info on the county website
Neighborhood: 06820
Nearby schools
GreatSchools rating
- 9/10Ox Ridge Elementary SchoolGrades: PK-5Distance: 0.7 mi
- 9/10Middlesex Middle SchoolGrades: 6-8Distance: 1.7 mi
- 10/10Darien High SchoolGrades: 9-12Distance: 1 mi
Schools provided by the listing agent
- Elementary: Ox Ridge
- Middle: Middlesex
- High: Darien
Source: Smart MLS. This data may not be complete. We recommend contacting the local school district to confirm school assignments for this home.
Get pre-qualified for a loan
At Zillow Home Loans, we can pre-qualify you in as little as 5 minutes with no impact to your credit score.An equal housing lender. NMLS #10287.
Sell for more on Zillow
Get a Zillow Showcase℠ listing at no additional cost and you could sell for .
$2,204,400
2% more+$44,088
With Zillow Showcase(estimated)$2,248,488

