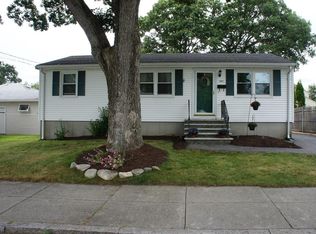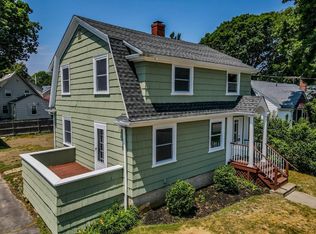Sold for $425,000
$425,000
596 Harvard St, Fall River, MA 02720
3beds
1,530sqft
Single Family Residence
Built in 1930
4,791 Square Feet Lot
$496,300 Zestimate®
$278/sqft
$2,895 Estimated rent
Home value
$496,300
$471,000 - $521,000
$2,895/mo
Zestimate® history
Loading...
Owner options
Explore your selling options
What's special
Welcome to 596 Harvard Street! This beautiful Cape-style gem in the heart of the desirable Highlands has so much to offer and is priced to sell! Nestled within an adorable neighborhood away from the main road, yet conveniently located not far from T-station, attractions, and amenities. Meticulously maintained over the last 26 years of ownership, it features improvements that include new roof and gutters in 2018, new windows in 2013, vinyl siding in 2005, finished basement with half bathroom, Hydro-Air system, and 200 Amp electrical service. Forced heat and central AC on all three floors! Beautiful three season room and enclosed porch. Full bathrooms on first and second floors. Most areas with carpeting throughout the home have hardwood floors underneath waiting to be restored. Detached garage and low maintence lawn. The major, more costly improvements have been made for you. All you need is some paint on the walls and TLC on the floors to make this home perfect!
Zillow last checked: 8 hours ago
Listing updated: December 19, 2023 at 10:52am
Listed by:
Joshua Frias 774-319-4841,
Lamacchia Realty, Inc. 508-677-3629
Bought with:
Brian Raposo
Anchor Realty
Source: MLS PIN,MLS#: 73168051
Facts & features
Interior
Bedrooms & bathrooms
- Bedrooms: 3
- Bathrooms: 3
- Full bathrooms: 2
- 1/2 bathrooms: 1
Primary bedroom
- Features: Ceiling Fan(s), Closet, Flooring - Wall to Wall Carpet, Cable Hookup
- Level: Second
- Area: 247
- Dimensions: 19 x 13
Bedroom 2
- Features: Closet, Flooring - Hardwood, Cable Hookup
- Level: Second
- Area: 120
- Dimensions: 10 x 12
Bedroom 3
- Features: Closet, Flooring - Hardwood, Cable Hookup
- Level: Second
- Area: 108
- Dimensions: 9 x 12
Bathroom 1
- Features: Bathroom - Full, Bathroom - Double Vanity/Sink, Bathroom - With Tub, Flooring - Stone/Ceramic Tile, Countertops - Stone/Granite/Solid
- Level: Second
- Area: 55
- Dimensions: 11 x 5
Bathroom 2
- Features: Bathroom - 3/4, Bathroom - With Shower Stall, Flooring - Stone/Ceramic Tile
- Level: First
- Area: 63
- Dimensions: 9 x 7
Bathroom 3
- Features: Bathroom - Half, Flooring - Stone/Ceramic Tile
- Level: Basement
- Area: 40
- Dimensions: 8 x 5
Dining room
- Features: Flooring - Vinyl
- Level: First
- Area: 143
- Dimensions: 13 x 11
Family room
- Features: Flooring - Stone/Ceramic Tile, Recessed Lighting
- Level: Basement
- Area: 345
- Dimensions: 23 x 15
Kitchen
- Features: Flooring - Stone/Ceramic Tile, Gas Stove
- Level: First
- Area: 117
- Dimensions: 13 x 9
Living room
- Features: Ceiling Fan(s), Flooring - Wall to Wall Carpet, Cable Hookup
- Level: First
- Area: 336
- Dimensions: 24 x 14
Office
- Features: Closet, Flooring - Wall to Wall Carpet, Cable Hookup
- Level: First
- Area: 176
- Dimensions: 11 x 16
Heating
- Natural Gas, Hydro Air
Cooling
- Central Air
Appliances
- Included: Gas Water Heater, Water Heater
- Laundry: Flooring - Stone/Ceramic Tile, Electric Dryer Hookup, Washer Hookup, In Basement
Features
- Closet, Cable Hookup, Office, Sun Room
- Flooring: Tile, Vinyl, Carpet, Hardwood, Flooring - Wall to Wall Carpet
- Doors: Insulated Doors
- Windows: Insulated Windows
- Basement: Full,Partially Finished,Interior Entry,Bulkhead,Concrete
- Number of fireplaces: 1
- Fireplace features: Living Room
Interior area
- Total structure area: 1,530
- Total interior livable area: 1,530 sqft
Property
Parking
- Total spaces: 3
- Parking features: Detached, Paved
- Garage spaces: 1
- Uncovered spaces: 2
Features
- Patio & porch: Porch - Enclosed
- Exterior features: Porch - Enclosed, Rain Gutters
Lot
- Size: 4,791 sqft
- Features: Corner Lot, Level
Details
- Foundation area: 0
- Parcel number: 2835812
- Zoning: S
Construction
Type & style
- Home type: SingleFamily
- Architectural style: Cape,Bungalow
- Property subtype: Single Family Residence
Materials
- Frame
- Foundation: Concrete Perimeter
- Roof: Shingle
Condition
- Year built: 1930
Utilities & green energy
- Electric: Circuit Breakers, 200+ Amp Service
- Sewer: Public Sewer
- Water: Public
- Utilities for property: for Gas Range, for Electric Dryer, Washer Hookup
Community & neighborhood
Community
- Community features: Public Transportation, Shopping, Park, Walk/Jog Trails, Medical Facility, Laundromat, Highway Access, House of Worship, Public School, T-Station
Location
- Region: Fall River
Other
Other facts
- Road surface type: Paved
Price history
| Date | Event | Price |
|---|---|---|
| 12/18/2023 | Sold | $425,000-2.3%$278/sqft |
Source: MLS PIN #73168051 Report a problem | ||
| 10/27/2023 | Contingent | $435,000$284/sqft |
Source: MLS PIN #73168051 Report a problem | ||
| 10/9/2023 | Listed for sale | $435,000+248%$284/sqft |
Source: MLS PIN #73168051 Report a problem | ||
| 10/27/1997 | Sold | $125,000$82/sqft |
Source: Public Record Report a problem | ||
Public tax history
| Year | Property taxes | Tax assessment |
|---|---|---|
| 2025 | $4,767 +5.7% | $416,300 +6% |
| 2024 | $4,512 +1.4% | $392,700 +8.3% |
| 2023 | $4,450 +11.8% | $362,700 +15% |
Find assessor info on the county website
Neighborhood: Highlands
Nearby schools
GreatSchools rating
- 5/10James Tansey Elementary SchoolGrades: K-5Distance: 0.2 mi
- 2/10Morton Middle SchoolGrades: 6-8Distance: 1 mi
- 2/10B M C Durfee High SchoolGrades: 9-12Distance: 0.5 mi
Get a cash offer in 3 minutes
Find out how much your home could sell for in as little as 3 minutes with a no-obligation cash offer.
Estimated market value$496,300
Get a cash offer in 3 minutes
Find out how much your home could sell for in as little as 3 minutes with a no-obligation cash offer.
Estimated market value
$496,300

