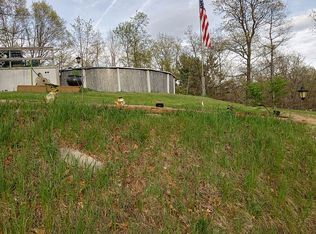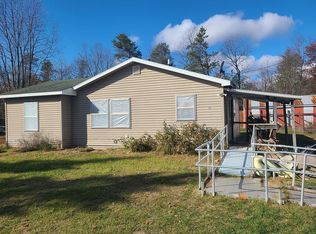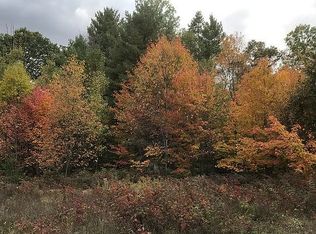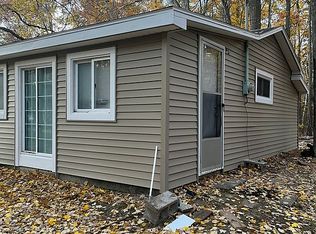Charming 3 bedroom 1 full bath plus a 3/4 bath sits on 2 lots in the city limits of Harrison. New metal roof and fenced in backyard done in 2024. Covered front porch is 25x12, back deck 12x16, patio with fire pit to enjoy with family and friends. Nestled between Little long lake and Budd lake with walking distance to beach access and just within a mile to either boat launch. Within 5 minutes to all amenities in town. Water heater and well pump replaced less than a year ago. Not working with a realtor, not responsible for any realtor fees and selling the home as is.
This property is off market, which means it's not currently listed for sale or rent on Zillow. This may be different from what's available on other websites or public sources.




