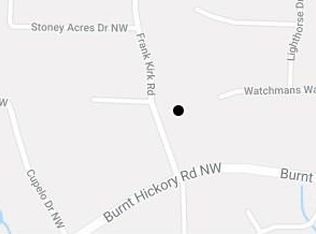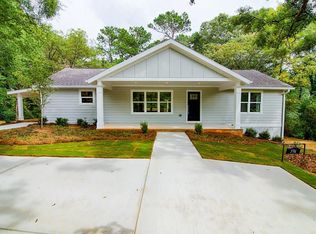Closed
$515,000
596 Frank Kirk Rd NW, Marietta, GA 30152
3beds
2,600sqft
Single Family Residence, Residential
Built in 1955
0.5 Acres Lot
$512,800 Zestimate®
$198/sqft
$2,415 Estimated rent
Home value
$512,800
$477,000 - $554,000
$2,415/mo
Zestimate® history
Loading...
Owner options
Explore your selling options
What's special
Must see in person! This stunning home is a rare find in Kennesaw, sitting on a half-acre lot with most of the land in the expansive, private backyard—perfect for families, pets, a workshop, or endless outdoor possibilities. Perched atop a hill, it offers ultimate privacy while still being in a prime location near top-rated schools, parks, and plenty of recreational activities. Completely renovated in 2018, this home feels fresh and modern while maintaining its inviting charm. The welcoming country-style front porch adds to the curb appeal, while the open-concept main living area makes the space feel bright and airy as soon as you walk through the door. The real hardwood floors are in great shape and complement the home’s aesthetic beautifully. The main level features a lovely guest suite, an additional bedroom/office, and a spacious master suite with a huge walk-in closet and an updated master bath. Downstairs, the finished basement is a versatile space, perfect as a playroom, gym, extra bedroom, or whatever fits your needs. But the real showstopper? The huge, fenced-in backyard! Step out onto the large back deck, an ideal spot for grilling out, entertaining guests, or simply unwinding while enjoying your private outdoor oasis. No garage , but there's plenty of parking. Also, there's room to build a carport if desired. Whether you're looking for the perfect starter home or the ideal downsizer, this home has it all. Don’t miss your chance—schedule a showing today!
Zillow last checked: 8 hours ago
Listing updated: September 04, 2025 at 02:38pm
Listing Provided by:
Morgan Reed,
Morgan Reed Realty
Bought with:
Morgan Reed, 381840
Morgan Reed Realty
Source: FMLS GA,MLS#: 7538081
Facts & features
Interior
Bedrooms & bathrooms
- Bedrooms: 3
- Bathrooms: 2
- Full bathrooms: 2
Primary bedroom
- Features: Master on Main, Oversized Master
- Level: Master on Main, Oversized Master
Bedroom
- Features: Master on Main, Oversized Master
Primary bathroom
- Features: Double Vanity, Shower Only
Dining room
- Features: Open Concept, Seats 12+
Kitchen
- Features: Cabinets White, Pantry, Stone Counters, View to Family Room
Heating
- Electric
Cooling
- Central Air
Appliances
- Included: Dishwasher, Electric Cooktop, Electric Oven, Microwave, Refrigerator
- Laundry: Laundry Room, Main Level
Features
- Double Vanity, High Ceilings 10 ft Main, High Speed Internet, Recessed Lighting, Walk-In Closet(s)
- Flooring: Hardwood, Luxury Vinyl
- Windows: Double Pane Windows
- Basement: Exterior Entry,Finished,Partial,Walk-Out Access
- Has fireplace: No
- Fireplace features: None
- Common walls with other units/homes: No Common Walls
Interior area
- Total structure area: 2,600
- Total interior livable area: 2,600 sqft
- Finished area above ground: 2,600
Property
Parking
- Total spaces: 4
- Parking features: Driveway, Level Driveway
- Has uncovered spaces: Yes
Accessibility
- Accessibility features: Accessible Approach with Ramp
Features
- Levels: One and One Half
- Stories: 1
- Patio & porch: Deck, Front Porch, Rear Porch, Side Porch
- Exterior features: Awning(s), Private Yard, No Dock
- Pool features: None
- Spa features: None
- Fencing: Back Yard,Privacy
- Has view: Yes
- View description: Other
- Waterfront features: None
- Body of water: None
Lot
- Size: 0.50 Acres
- Features: Back Yard, Cleared, Corner Lot, Landscaped, Level
Details
- Additional structures: Outbuilding, Shed(s)
- Parcel number: 20029300020
- Other equipment: None
- Horse amenities: None
Construction
Type & style
- Home type: SingleFamily
- Architectural style: Ranch
- Property subtype: Single Family Residence, Residential
Materials
- Cement Siding
- Foundation: Concrete Perimeter
- Roof: Composition
Condition
- Resale
- New construction: No
- Year built: 1955
Details
- Warranty included: Yes
Utilities & green energy
- Electric: 110 Volts
- Sewer: Public Sewer
- Water: Public
- Utilities for property: Electricity Available, Natural Gas Available, Sewer Available
Green energy
- Energy efficient items: None
- Energy generation: None
Community & neighborhood
Security
- Security features: Smoke Detector(s)
Community
- Community features: None
Location
- Region: Marietta
- Subdivision: None
HOA & financial
HOA
- Has HOA: No
Other
Other facts
- Listing terms: Cash,Conventional,FHA
- Road surface type: Paved
Price history
| Date | Event | Price |
|---|---|---|
| 6/30/2025 | Sold | $515,000+3%$198/sqft |
Source: | ||
| 6/7/2025 | Pending sale | $499,900$192/sqft |
Source: | ||
| 5/30/2025 | Price change | $499,900-4.8%$192/sqft |
Source: | ||
| 4/1/2025 | Price change | $525,000-1.9%$202/sqft |
Source: | ||
| 3/18/2025 | Listed for sale | $535,000+50.7%$206/sqft |
Source: | ||
Public tax history
| Year | Property taxes | Tax assessment |
|---|---|---|
| 2024 | $5,877 +2.2% | $194,916 +2.2% |
| 2023 | $5,748 +37% | $190,660 +37.9% |
| 2022 | $4,197 0% | $138,272 |
Find assessor info on the county website
Neighborhood: 30152
Nearby schools
GreatSchools rating
- 9/10Due West Elementary SchoolGrades: PK-5Distance: 1.6 mi
- 8/10Mcclure Middle SchoolGrades: 6-8Distance: 2.7 mi
- 9/10Harrison High SchoolGrades: 9-12Distance: 2.5 mi
Schools provided by the listing agent
- Elementary: Due West
- Middle: McClure
- High: Harrison
Source: FMLS GA. This data may not be complete. We recommend contacting the local school district to confirm school assignments for this home.
Get a cash offer in 3 minutes
Find out how much your home could sell for in as little as 3 minutes with a no-obligation cash offer.
Estimated market value
$512,800
Get a cash offer in 3 minutes
Find out how much your home could sell for in as little as 3 minutes with a no-obligation cash offer.
Estimated market value
$512,800

