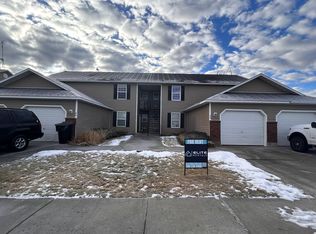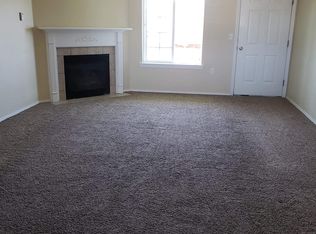**OPEN HOUSE THIS WEDNESDAY, MAY 5TH 4-6 PM** Check out this ultra modern, custom built home in Rigby! From the 12 foot ceilings featuring exposed beams to the luxurious vinyl plank flooring, the details throughout this house are immaculate. The built in shelving next to the gas fireplace adds storage and draws your eyes to the focal point of the room. The angled, navy blue island gives the kitchen both uniqueness and functionality. Additionally, there are durable quartz countertops, ample cabinetry, and a walk in pantry offering tons of storage. On the main level, you'll find three bedrooms. The oversized owners suite features tray ceilings and an enormous en suite bathroom with dual vanity sinks and an extra large soaker tub/shower. Even the hall bathroom is large, featuring a wall of storage shelves and dual vanities. The basement is made up of a fully finished family room, bathroom with dual sinks, an extra large cold storage room, and an additional 3 unfinished bedrooms that just need sheetrock and paint to be finished. With the weather warming up, enjoy the fully fenced and landscaped backyard.
This property is off market, which means it's not currently listed for sale or rent on Zillow. This may be different from what's available on other websites or public sources.

