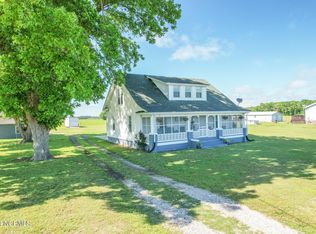Sold
$379,900
596 Four Forks Rd, Shawboro, NC 27973
3beds
1,830sqft
Modular
Built in 2015
1 Acres Lot
$379,100 Zestimate®
$208/sqft
$2,483 Estimated rent
Home value
$379,100
$330,000 - $436,000
$2,483/mo
Zestimate® history
Loading...
Owner options
Explore your selling options
What's special
Enjoy peaceful country living in this well-maintained 3-bedroom, 2-bath ranch on just over 1 acre, located only 20 minutes south of the Virginia state line. This single-story home offers a thoughtful layout with a private primary suite featuring a walk-in closet and full en-suite bath. The open kitchen and living area connect to a partially separate dining space, while two additional bedrooms and a full bath are located on the opposite side of the home. A mudroom and laundry area provide convenient access to the back deck and yard.Outdoor features include two spacious back decks, a firepit area, a large workshop, and a separate storage shed—perfect for hobbies, entertaining, or extra storage. Set on a quiet street with expansive views, this property offers the ideal blend of comfort, functionality, and country charm.
Zillow last checked: 8 hours ago
Listing updated: June 27, 2025 at 02:43am
Listed by:
Aubrey Young,
Signature Homes 757-716-4141
Bought with:
Non-Member Selling Agent
Source: REIN Inc.,MLS#: 10579484
Facts & features
Interior
Bedrooms & bathrooms
- Bedrooms: 3
- Bathrooms: 2
- Full bathrooms: 2
Primary bedroom
- Level: First
Heating
- Electric
Cooling
- Central Air
Appliances
- Included: Dishwasher, Refrigerator, Electric Water Heater
- Laundry: Dryer Hookup, Washer Hookup
Features
- Walk-In Closet(s), Pantry
- Flooring: Carpet, Laminate/LVP
- Basement: Crawl Space
- Attic: Pull Down Stairs
- Has fireplace: No
Interior area
- Total interior livable area: 1,830 sqft
Property
Parking
- Total spaces: 2
- Parking features: Garage Det 2 Car, Carport, Multi Car, Off Street
- Garage spaces: 2
- Has carport: Yes
Features
- Levels: One
- Stories: 1
- Patio & porch: Deck, Patio, Porch
- Pool features: None
- Fencing: None
- Has view: Yes
- View description: Trees/Woods
- Waterfront features: Not Waterfront
- Frontage length: 150
Lot
- Size: 1 Acres
- Dimensions: 150 x 301
Details
- Parcel number: 0044000014B0000
- Zoning: AG
Construction
Type & style
- Home type: SingleFamily
- Architectural style: Ranch,Traditional
- Property subtype: Modular
Materials
- Brick, Vinyl Siding
- Roof: Asphalt Shingle
Condition
- New construction: No
- Year built: 2015
Utilities & green energy
- Sewer: Septic Tank
- Water: Well
Community & neighborhood
Location
- Region: Shawboro
- Subdivision: Shawboro
HOA & financial
HOA
- Has HOA: No
Price history
Price history is unavailable.
Public tax history
| Year | Property taxes | Tax assessment |
|---|---|---|
| 2024 | $1,673 +9.6% | $228,600 |
| 2023 | $1,527 +18.3% | $228,600 |
| 2022 | $1,291 +0.6% | $228,600 |
Find assessor info on the county website
Neighborhood: 27973
Nearby schools
GreatSchools rating
- 3/10Central ElementaryGrades: PK-6Distance: 4.1 mi
- 4/10Currituck County MiddleGrades: 6-8Distance: 6.1 mi
- 3/10Currituck County HighGrades: 9-12Distance: 5.9 mi
Schools provided by the listing agent
- Elementary: Central Elementary
- Middle: Currituck County Middle
- High: Currituck County
Source: REIN Inc.. This data may not be complete. We recommend contacting the local school district to confirm school assignments for this home.

Get pre-qualified for a loan
At Zillow Home Loans, we can pre-qualify you in as little as 5 minutes with no impact to your credit score.An equal housing lender. NMLS #10287.
Sell for more on Zillow
Get a free Zillow Showcase℠ listing and you could sell for .
$379,100
2% more+ $7,582
With Zillow Showcase(estimated)
$386,682