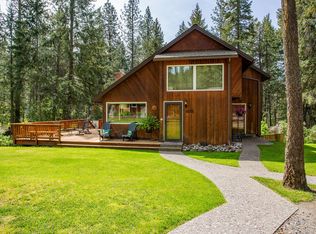Don't miss out on this 4bedroom/2bathroom home just 10mins from Colville!! Sits on wooded 3.87acres and even has a seasonal creek! 2-car Garage/Shop w/wood stove + outbuildings will allow for you to enjoy your hobbies. Cozy living room with pellet stove and wood floors. Kitchen has upgraded stainless steel appliances and plenty of storage. Large master bedroom and bedroom on main level. Downstairs offers two very large bedrooms. One has daylight basement access to outside. Central heat + A/C with 3yr old heat pump. Large deck allows for stunning views of property. Sprinkler system for yard! Multiple fruit trees. Outdoor pool is optional to stay with purchase.
This property is off market, which means it's not currently listed for sale or rent on Zillow. This may be different from what's available on other websites or public sources.

