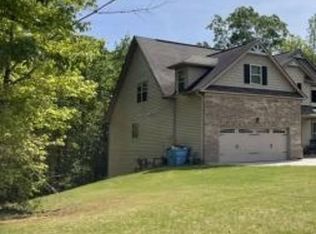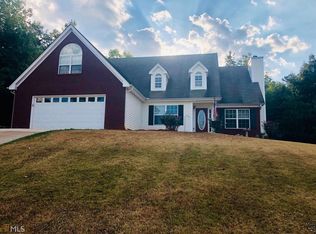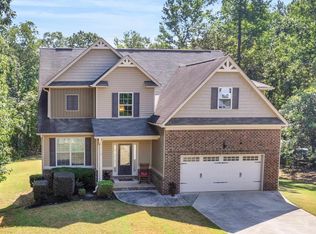Closed
$390,000
596 Deadwood Trl, Locust Grove, GA 30248
4beds
3,836sqft
Single Family Residence
Built in 2014
0.69 Acres Lot
$387,000 Zestimate®
$102/sqft
$2,241 Estimated rent
Home value
$387,000
$352,000 - $422,000
$2,241/mo
Zestimate® history
Loading...
Owner options
Explore your selling options
What's special
Welcome to this spacious and well-maintained single-family home in Kimbell Farm Estates subdivision. Built in 2014, this beautiful residence offers the perfect blend of comfort, functionality, and modern style. The home features a main-level primary suite, providing convenience and privacy, while three additional bedrooms are located upstairs, perfect for family or guests. A full partially basement offers even more living space-ideal for a media room, home gym, office, or recreation area. Enjoy an open-concept floor plan with generous living and dining areas, along with a well-appointed kitchen perfect for entertaining. The fenced backyard is great for pets, play, or outdoor gatherings. Additional highlights include a 2-car attached garage, ample storage, and a quiet, family-friendly neighborhood just minutes from schools, shopping, dining, and I-75 for easy commuting. Don't miss your chance to own this move-in ready gem. This home is in a 100% USDA financing location!
Zillow last checked: 8 hours ago
Listing updated: September 17, 2025 at 05:58pm
Listed by:
Janet Cherney 440-328-5120,
Coldwell Banker Bullard Realty
Bought with:
David Matlock, 416373
BHHS Georgia Properties
Source: GAMLS,MLS#: 10519311
Facts & features
Interior
Bedrooms & bathrooms
- Bedrooms: 4
- Bathrooms: 3
- Full bathrooms: 2
- 1/2 bathrooms: 1
- Main level bathrooms: 1
- Main level bedrooms: 1
Dining room
- Features: Separate Room
Kitchen
- Features: Breakfast Area
Heating
- Central
Cooling
- Central Air
Appliances
- Included: Dishwasher, Microwave, Oven/Range (Combo)
- Laundry: In Hall
Features
- Double Vanity, Master On Main Level, Entrance Foyer
- Flooring: Carpet, Hardwood
- Basement: Bath/Stubbed,Exterior Entry,Full,Interior Entry
- Number of fireplaces: 1
- Fireplace features: Family Room
- Common walls with other units/homes: No Common Walls
Interior area
- Total structure area: 3,836
- Total interior livable area: 3,836 sqft
- Finished area above ground: 2,373
- Finished area below ground: 1,463
Property
Parking
- Parking features: Attached, Garage, Garage Door Opener
- Has attached garage: Yes
Features
- Levels: Two
- Stories: 2
- Patio & porch: Deck, Porch
- Fencing: Back Yard,Wood
Lot
- Size: 0.69 Acres
- Features: Private, Sloped
Details
- Parcel number: 143C02154000
Construction
Type & style
- Home type: SingleFamily
- Architectural style: Brick Front
- Property subtype: Single Family Residence
Materials
- Brick, Vinyl Siding
- Foundation: Block
- Roof: Composition
Condition
- Resale
- New construction: No
- Year built: 2014
Utilities & green energy
- Electric: 220 Volts
- Sewer: Septic Tank
- Water: Public
- Utilities for property: Cable Available, Electricity Available
Community & neighborhood
Community
- Community features: None
Location
- Region: Locust Grove
- Subdivision: Kimbell Farm Estates
HOA & financial
HOA
- Has HOA: Yes
- HOA fee: $125 annually
- Services included: None
Other
Other facts
- Listing agreement: Exclusive Right To Sell
- Listing terms: Cash,Conventional,FHA,VA Loan
Price history
| Date | Event | Price |
|---|---|---|
| 9/16/2025 | Sold | $390,000-1.8%$102/sqft |
Source: | ||
| 8/18/2025 | Pending sale | $397,000$103/sqft |
Source: | ||
| 7/17/2025 | Price change | $397,000-0.8%$103/sqft |
Source: | ||
| 5/15/2025 | Listed for sale | $400,000+122.3%$104/sqft |
Source: | ||
| 3/11/2014 | Sold | $179,900$47/sqft |
Source: Public Record | ||
Public tax history
| Year | Property taxes | Tax assessment |
|---|---|---|
| 2024 | $4,765 +18.2% | $164,760 +8.7% |
| 2023 | $4,030 +2.6% | $151,600 +20.4% |
| 2022 | $3,927 +13.2% | $125,880 +18.1% |
Find assessor info on the county website
Neighborhood: 30248
Nearby schools
GreatSchools rating
- 3/10Unity Grove Elementary SchoolGrades: PK-5Distance: 1.9 mi
- 5/10Locust Grove Middle SchoolGrades: 6-8Distance: 3.9 mi
- 3/10Locust Grove High SchoolGrades: 9-12Distance: 3.6 mi
Schools provided by the listing agent
- Elementary: Unity Grove
- Middle: Locust Grove
- High: Locust Grove
Source: GAMLS. This data may not be complete. We recommend contacting the local school district to confirm school assignments for this home.
Get a cash offer in 3 minutes
Find out how much your home could sell for in as little as 3 minutes with a no-obligation cash offer.
Estimated market value
$387,000
Get a cash offer in 3 minutes
Find out how much your home could sell for in as little as 3 minutes with a no-obligation cash offer.
Estimated market value
$387,000


