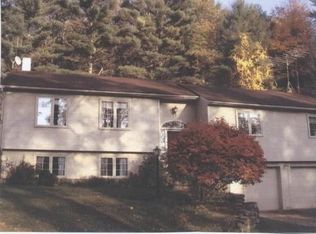Welcome home! This cute and cozy ranch has been completely renovated from floor to ceiling. Everything is brand new! Two bedrooms and an extra room would make a perfect office or nursery, one full bath with sliding barn door, open concept kitchen/dining/living brings in tons of natural light, a brand new balcony to enjoy the sun coming up in the morning, two mini split wall units will keep you toasty in the winter and cool with AC in the summer, a brand new Jotul woodstove in the basement adds extra heat in the winter, brand new appliances in the kitchen and so much more! This is definitely a must-see! In the desirable town of Walpole, on a back country road and consisting of over 2.5 acres. There is so much to love about this property!
This property is off market, which means it's not currently listed for sale or rent on Zillow. This may be different from what's available on other websites or public sources.
