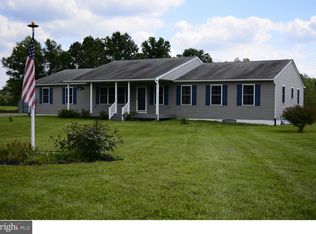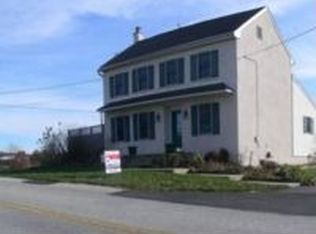Beautiful, 4 bedroom, 2.5 bath, Colonial style home in Gilbertsville! This lovely home is situated on 1.5 acres and is surrounded by open space and majestic farmland! Travel down the long, tree lined driveway to the front door of this tucked away gem! Enter through the bright foyer with vaulted ceilings, and take note of all this home has to offer! Hardwood floors t/o the main level, a large living room with built ins, a separate formal dining room with tray ceilings, large eat in kitchen with ample cabinet space, granite counter tops, custom tile back splash, kitchen island, recessed lighting, pantry and ceramic tile floors! The main level also has an open family room off the kitchen with gas fireplace, powder room and a main floor laundry room! Ascend the turned staircase to the second floor where you will find a spacious master suite with tray ceilings, 2 walk in closets, ceilings fan and master bath with Jacuzzi tub and stall shower, as well as, his and her sinks! On this level you will also find 3 additional bedrooms, which are all generous size & have w/w carpeting, and a large hall bath. Back down stairs the sliding doors off the kitchen lead out to the wood deck overlooking the sprawling back yard, complete with Gazebo, pond and fire pit! A perfect place to sit and relax or entertain family and friends while taking in the breathtaking open space! This home also has an unfinished basement and 2 car attached garage offering lots of storage space! Located less than a 10 minute drive from Grandview Speedway and Green Lane Park! Schedule your showing today! **Seller willing to give a $3,000 credit toward new paint**
This property is off market, which means it's not currently listed for sale or rent on Zillow. This may be different from what's available on other websites or public sources.

