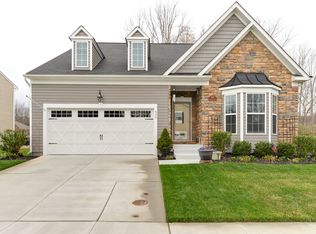Sold for $442,000
$442,000
596 Claiborne Rd, North East, MD 21901
4beds
2,867sqft
Single Family Residence
Built in 2013
9,642 Square Feet Lot
$441,900 Zestimate®
$154/sqft
$3,374 Estimated rent
Home value
$441,900
$411,000 - $473,000
$3,374/mo
Zestimate® history
Loading...
Owner options
Explore your selling options
What's special
Welcome to 596 Claiborne Rd, a beautiful 4-bedroom, 3.5-bath home in the sought-after Charlestown Crossing community of North East, MD. With an open-concept layout, this home offers spacious living areas perfect for entertaining. The primary suite features a walk-in closet and a private en-suite with dual vanities, a soaking tub, and a separate shower.Located in a great neighborhood, this home is just minutes from I-95, making commuting to Baltimore, Wilmington, and beyond a breeze. Seller Paid Home Warranty and Closing Cost Assistance Up to 12K! VA and USDA buyers could come to the table with as little as $0 depending on qualifications. Reach out today and schedule a showing
Zillow last checked: 8 hours ago
Listing updated: September 25, 2025 at 04:17am
Listed by:
Allisyn Evans 410-322-7038,
Cummings & Co. Realtors,
Co-Listing Team: Key Home Team, Co-Listing Agent: Ashira Z Barbosa 410-530-8390,
Cummings & Co. Realtors
Bought with:
Bob Rich, 667771
Long & Foster Real Estate, Inc.
Source: Bright MLS,MLS#: MDCC2018110
Facts & features
Interior
Bedrooms & bathrooms
- Bedrooms: 4
- Bathrooms: 4
- Full bathrooms: 3
- 1/2 bathrooms: 1
- Main level bathrooms: 1
Basement
- Area: 1143
Heating
- Heat Pump, Electric
Cooling
- Central Air, Electric
Appliances
- Included: Gas Water Heater
Features
- Basement: Connecting Stairway,Full,Exterior Entry,Rear Entrance,Space For Rooms,Sump Pump,Walk-Out Access
- Has fireplace: No
Interior area
- Total structure area: 3,810
- Total interior livable area: 2,867 sqft
- Finished area above ground: 2,667
- Finished area below ground: 200
Property
Parking
- Total spaces: 2
- Parking features: Garage Faces Front, Attached, Off Street
- Attached garage spaces: 2
Accessibility
- Accessibility features: None
Features
- Levels: Three
- Stories: 3
- Pool features: None
Lot
- Size: 9,642 sqft
Details
- Additional structures: Above Grade, Below Grade
- Parcel number: 0805138027
- Zoning: ST
- Special conditions: Standard
Construction
Type & style
- Home type: SingleFamily
- Architectural style: Colonial
- Property subtype: Single Family Residence
Materials
- Vinyl Siding
- Foundation: Other
Condition
- New construction: No
- Year built: 2013
Utilities & green energy
- Sewer: Public Sewer
- Water: Public
Community & neighborhood
Location
- Region: North East
- Subdivision: Charlestown Crossing
HOA & financial
HOA
- Has HOA: Yes
- HOA fee: $67 monthly
Other
Other facts
- Listing agreement: Exclusive Right To Sell
- Ownership: Fee Simple
Price history
| Date | Event | Price |
|---|---|---|
| 12/3/2025 | Sold | $442,000$154/sqft |
Source: Public Record Report a problem | ||
| 9/18/2025 | Sold | $442,000+1.6%$154/sqft |
Source: | ||
| 8/22/2025 | Pending sale | $435,000$152/sqft |
Source: | ||
| 7/25/2025 | Price change | $435,000-3.3%$152/sqft |
Source: | ||
| 7/2/2025 | Listed for sale | $450,000$157/sqft |
Source: | ||
Public tax history
| Year | Property taxes | Tax assessment |
|---|---|---|
| 2025 | -- | $385,000 +6.7% |
| 2024 | $3,948 +6.3% | $360,700 +7.2% |
| 2023 | $3,715 -0.9% | $336,400 |
Find assessor info on the county website
Neighborhood: 21901
Nearby schools
GreatSchools rating
- 7/10Charlestown Elementary SchoolGrades: PK-5Distance: 1.5 mi
- 4/10Perryville Middle SchoolGrades: 6-8Distance: 5.3 mi
- 6/10Perryville High SchoolGrades: 9-12Distance: 4.9 mi
Schools provided by the listing agent
- District: Cecil County Public Schools
Source: Bright MLS. This data may not be complete. We recommend contacting the local school district to confirm school assignments for this home.
Get a cash offer in 3 minutes
Find out how much your home could sell for in as little as 3 minutes with a no-obligation cash offer.
Estimated market value
$441,900
