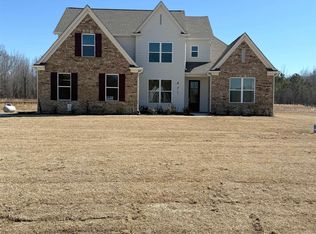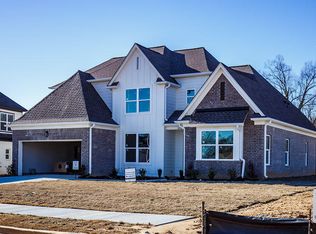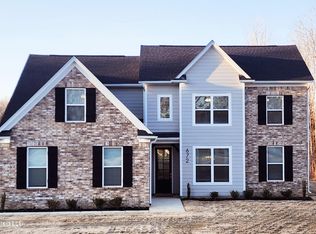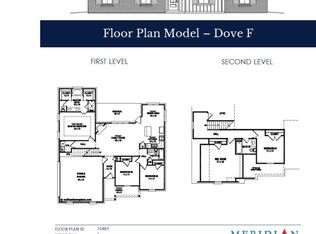Sold
Price Unknown
596 Centerline Roper Loop, Byhalia, MS 38611
4beds
2,242sqft
Single Family Residence
Built in 2025
1.5 Acres Lot
$400,000 Zestimate®
$--/sqft
$2,709 Estimated rent
Home value
$400,000
Estimated sales range
Not available
$2,709/mo
Zestimate® history
Loading...
Owner options
Explore your selling options
What's special
Come check out this beautiful 4 bedroom 2.5 bathroom home in one of Byhalia's newest subdivisions, Silo Ridge Estates. The Hazel B floor plan offers a formal dining room, gas fireplace and eat in kitchen with stainless steel appliances to include a microwave, dishwasher, and gas range. Kitchen and bathrooms all feature granite counter tops and white cabinets! Primary bedroom and ensuite bathroom are on the main level and have a double vanity and separate shower and tub. There are three more bedrooms and a full bathroom upstairs. 4th bedroom could be used as a Bonus Room! There is a balcony overlooking the Living room which features soaring ceilings! Schedule your appointment today to tour this gorgeous home!
Zillow last checked: 8 hours ago
Listing updated: May 20, 2025 at 11:27am
Listed by:
Mary L Williams,
Coldwell Banker Collins-Maury,
Danielle P Cook,
Coldwell Banker Collins-Maury
Bought with:
Julie L Mann
Crye-Leike of MS
Source: MAAR,MLS#: 10197142
Facts & features
Interior
Bedrooms & bathrooms
- Bedrooms: 4
- Bathrooms: 3
- Full bathrooms: 2
- 1/2 bathrooms: 1
Primary bedroom
- Features: Walk-In Closet(s), Smooth Ceiling, Carpet
- Level: First
- Dimensions: 0 x 0
Bedroom 2
- Features: Smooth Ceiling, Carpet
- Level: Second
Bedroom 3
- Features: Smooth Ceiling, Carpet
- Level: Second
Primary bathroom
- Features: Double Vanity, Separate Shower, Smooth Ceiling, Tile Floor
Dining room
- Features: Separate Dining Room
- Dimensions: 0 x 0
Kitchen
- Features: Eat-in Kitchen, Breakfast Bar, Separate Breakfast Room, Kitchen Island
Living room
- Features: Great Room
- Dimensions: 0 x 0
Den
- Dimensions: 0 x 0
Heating
- Propane, Dual System
Cooling
- Central Air, Ceiling Fan(s), Dual
Appliances
- Included: Gas Water Heater, Range/Oven, Self Cleaning Oven, Gas Cooktop, Disposal, Dishwasher, Microwave
- Laundry: Laundry Room
Features
- 1 or More BR Down, Primary Down, Vaulted/Coffered Primary, Luxury Primary Bath, Double Vanity Bath, Separate Tub & Shower, Half Bath Down, Smooth Ceiling, High Ceilings, Vaulted/Coff/Tray Ceiling, Two Story Foyer, Dining Room, Den/Great Room, Kitchen, Primary Bedroom, 1 1/2 Bath, Laundry Room, Breakfast Room, 2nd Bedroom, 3rd Bedroom, Bonus Room
- Flooring: Part Carpet, Tile, Vinyl
- Windows: Aluminum Frames, Double Pane Windows
- Attic: Attic Access,Walk-In
- Number of fireplaces: 1
- Fireplace features: Factory Built, Ventless, In Den/Great Room, Gas Starter, Gas Log
Interior area
- Total interior livable area: 2,242 sqft
Property
Parking
- Total spaces: 2
- Parking features: Driveway/Pad, Garage Door Opener, Garage Faces Side
- Has garage: Yes
- Covered spaces: 2
- Has uncovered spaces: Yes
Features
- Stories: 1
- Patio & porch: Covered Patio
- Pool features: None
Lot
- Size: 1.50 Acres
- Dimensions: 1.5
- Features: Landscaped
Details
- Parcel number: Unassigned
Construction
Type & style
- Home type: SingleFamily
- Architectural style: Traditional
- Property subtype: Single Family Residence
Materials
- Brick Veneer, Wood/Composition
- Foundation: Slab
- Roof: Composition Shingles
Condition
- New construction: Yes
- Year built: 2025
Details
- Builder name: Meridian Development Group
Utilities & green energy
- Sewer: Septic Tank
- Water: Well
Community & neighborhood
Location
- Region: Byhalia
- Subdivision: Silo Ridge Estates
HOA & financial
HOA
- Has HOA: Yes
- HOA fee: $250 annually
Other
Other facts
- Listing terms: Conventional,FHA,VA Loan
Price history
| Date | Event | Price |
|---|---|---|
| 5/20/2025 | Listed for sale | $394,995$176/sqft |
Source: | ||
| 5/11/2025 | Sold | -- |
Source: | ||
| 2/2/2025 | Pending sale | $394,995$176/sqft |
Source: MLS United #4099895 Report a problem | ||
| 1/10/2025 | Price change | $394,995+2.6%$176/sqft |
Source: MLS United #4099895 Report a problem | ||
| 1/2/2025 | Listed for sale | $385,000$172/sqft |
Source: MLS United #4099895 Report a problem | ||
Public tax history
Tax history is unavailable.
Neighborhood: 38611
Nearby schools
GreatSchools rating
- 3/10Byhalia Middle School (5-8)Grades: 5-8Distance: 4.2 mi
- 5/10Byhalia High SchoolGrades: 9-12Distance: 4 mi
- 4/10Byhalia Elementary SchoolGrades: K-4Distance: 4.2 mi
Sell with ease on Zillow
Get a Zillow Showcase℠ listing at no additional cost and you could sell for —faster.
$400,000
2% more+$8,000
With Zillow Showcase(estimated)$408,000



