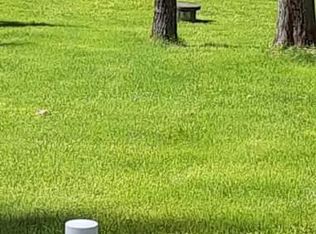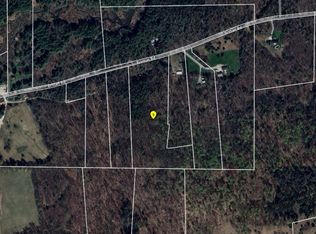Sold for $315,000
$315,000
596 Brinton Rd, Brackney, PA 18812
3beds
1,901sqft
Single Family Residence
Built in 2007
6.1 Acres Lot
$362,400 Zestimate®
$166/sqft
$2,161 Estimated rent
Home value
$362,400
$341,000 - $388,000
$2,161/mo
Zestimate® history
Loading...
Owner options
Explore your selling options
What's special
Looking for a private setting with low PA taxes? Here it is. Walk into this well maintained split-entry on 6.10 acres in Brackney, PA. Nicely flowing living room and kitchen/dining area have sliders to a new deck. Newer kitchen appliances. Nicely sized bedrooms and baths. Master bedroom has sliders to the back deck. Garden tub in master bath. Walk out lower level laundry and bonus room with wood stove for the cooler months. Lower level is also plumbed for additional bathroom. High efficiency propane boiler can be supplemented by wood stove. Two nicely sized garage spaces in lower level with in floor heat. Detached barn with one garage space and plenty of storage available on second floor. Barn also has covered carport space. Secluded, yet only a short drive to either Binghamton or Vestal. Have the best of both worlds at this beautiful property. A must see!
Zillow last checked: 8 hours ago
Listing updated: November 28, 2023 at 07:52am
Listed by:
Alexis A Leonard,
REALTY SOLUTIONS GROUP
Bought with:
Unknown
UNKNOWN NON MEMBER
Source: GBMLS,MLS#: 322752 Originating MLS: Greater Binghamton Association of REALTORS
Originating MLS: Greater Binghamton Association of REALTORS
Facts & features
Interior
Bedrooms & bathrooms
- Bedrooms: 3
- Bathrooms: 2
- Full bathrooms: 2
Primary bedroom
- Level: First
- Dimensions: 12.9x13
Bedroom
- Level: First
- Dimensions: 9.7x9.7
Bedroom
- Level: First
- Dimensions: 11.7x13
Primary bathroom
- Level: First
- Dimensions: 5x12.5
Bathroom
- Level: First
- Dimensions: 7.6x8
Bonus room
- Level: Lower
- Dimensions: 15.10x23.6
Dining room
- Level: First
- Dimensions: 10x13
Kitchen
- Level: First
- Dimensions: 11x13
Living room
- Level: First
- Dimensions: 13x20
Heating
- Baseboard, Propane, Radiant, Wood Stove
Cooling
- Ceiling Fan(s), Ductless, Other, See Remarks
Appliances
- Included: Dishwasher, Free-Standing Range, Propane Water Heater, Refrigerator
- Laundry: Washer Hookup, Dryer Hookup, ElectricDryer Hookup
Features
- Other, See Remarks, Workshop
- Flooring: Carpet, Vinyl
- Windows: Insulated Windows
- Number of fireplaces: 1
- Fireplace features: Basement, Wood Burning
Interior area
- Total interior livable area: 1,901 sqft
- Finished area above ground: 1,323
- Finished area below ground: 578
Property
Parking
- Total spaces: 2
- Parking features: Barn, Basement, Two Car Garage, Heated Garage, Oversized, Parking Space(s), Shared Driveway
- Attached garage spaces: 2
Features
- Patio & porch: Deck, Open, Patio
- Exterior features: Deck, Landscaping, Mature Trees/Landscape, Patio
- Has view: Yes
Lot
- Size: 6.10 Acres
- Features: Sloped Up, Views, Wooded, Landscaped
Details
- Parcel number: 00800102600000
- Zoning: None
- Zoning description: None
Construction
Type & style
- Home type: SingleFamily
- Architectural style: Split-Foyer
- Property subtype: Single Family Residence
Materials
- Vinyl Siding
- Foundation: Basement, Concrete Perimeter
Condition
- Year built: 2007
Utilities & green energy
- Sewer: Septic Tank
- Water: Well
- Utilities for property: High Speed Internet Available
Community & neighborhood
Location
- Region: Brackney
Other
Other facts
- Listing agreement: Exclusive Right To Sell
- Ownership: OWNER
Price history
| Date | Event | Price |
|---|---|---|
| 11/27/2023 | Sold | $315,000-10%$166/sqft |
Source: | ||
| 10/30/2023 | Pending sale | $349,900$184/sqft |
Source: | ||
| 9/29/2023 | Price change | $349,900-2.8%$184/sqft |
Source: | ||
| 9/18/2023 | Price change | $359,900-2.1%$189/sqft |
Source: | ||
| 9/11/2023 | Price change | $367,500-1.3%$193/sqft |
Source: | ||
Public tax history
| Year | Property taxes | Tax assessment |
|---|---|---|
| 2025 | $4,920 +7.3% | $61,000 +1% |
| 2024 | $4,584 +5.7% | $60,400 |
| 2023 | $4,335 | $60,400 |
Find assessor info on the county website
Neighborhood: 18812
Nearby schools
GreatSchools rating
- 6/10Choconut Valley El SchoolGrades: K-6Distance: 4.9 mi
- 7/10Montrose Area Junior-Senior High SchoolGrades: 7-12Distance: 10.8 mi
Schools provided by the listing agent
- Elementary: Choconut
- District: Montrose
Source: GBMLS. This data may not be complete. We recommend contacting the local school district to confirm school assignments for this home.
Get pre-qualified for a loan
At Zillow Home Loans, we can pre-qualify you in as little as 5 minutes with no impact to your credit score.An equal housing lender. NMLS #10287.

