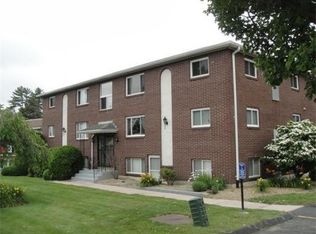Location, location, location!! Easy access to shopping, restuarants and highways.... This 2 bedroom basement unit at Sheffield Court is in need of new owner looking for a project. Unit is in need of fresh paint, flooring and updates in the kitchen. Unit is being sold in "as is" condition. Laundry is located in building (next door to unit). Additional storage available. Complex is managed by professional management company (Phoenix) Pets allowed (see rules and reg's attached). Vacant and easy to show. DEADLINE FOR OFFERS WILL BE WEDNESDAY, FEBRUARY 5, 2020 AT 4PM
This property is off market, which means it's not currently listed for sale or rent on Zillow. This may be different from what's available on other websites or public sources.
