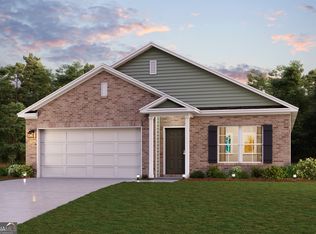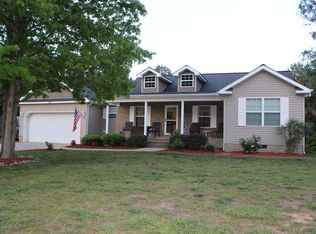Sold for $259,900
$259,900
596 Bell Loop, Chatsworth, GA 30705
3beds
1,416sqft
Single Family Residence
Built in 2025
1.02 Acres Lot
$258,200 Zestimate®
$184/sqft
$1,838 Estimated rent
Home value
$258,200
Estimated sales range
Not available
$1,838/mo
Zestimate® history
Loading...
Owner options
Explore your selling options
What's special
MLS entry only
Zillow last checked: 8 hours ago
Listing updated: August 05, 2025 at 11:17am
Listed by:
Comps Non Member Licensee 423-555-5555,
COMPS ONLY
Bought with:
Amanda Battles, 352759
Keller Williams Realty
Source: Greater Chattanooga Realtors,MLS#: 1511698
Facts & features
Interior
Bedrooms & bathrooms
- Bedrooms: 3
- Bathrooms: 2
- Full bathrooms: 2
Heating
- Central
Cooling
- Central Air
Appliances
- Included: Dishwasher, Electric Range, Microwave
- Laundry: Laundry Room
Features
- Double Vanity, Granite Counters, Open Floorplan, Recessed Lighting, Walk-In Closet(s), Tub/shower Combo
- Flooring: Carpet, Luxury Vinyl
- Windows: Vinyl Frames
- Has basement: No
- Has fireplace: No
Interior area
- Total structure area: 1,416
- Total interior livable area: 1,416 sqft
- Finished area above ground: 1,416
Property
Parking
- Total spaces: 2
- Parking features: Concrete, Driveway, Garage Door Opener, Garage Faces Front
- Attached garage spaces: 2
Features
- Levels: One
- Stories: 1
- Patio & porch: Other
- Exterior features: None
- Pool features: None
- Spa features: None
- Fencing: None
Lot
- Size: 1.02 Acres
- Dimensions: 1.02 acre
- Features: Back Yard, Front Yard, Gentle Sloping
Details
- Additional structures: None
- Parcel number: 0032d 043 003
- Other equipment: None
Construction
Type & style
- Home type: SingleFamily
- Property subtype: Single Family Residence
Materials
- Brick, Vinyl Siding
- Foundation: Brick/Mortar
- Roof: Shingle
Condition
- New construction: Yes
- Year built: 2025
Utilities & green energy
- Sewer: Septic Tank
- Water: Public
- Utilities for property: Electricity Connected, Water Connected
Community & neighborhood
Security
- Security features: Smoke Detector(s)
Location
- Region: Chatsworth
- Subdivision: Liberty Hgts
Other
Other facts
- Listing terms: Cash,Conventional,FHA,USDA Loan,VA Loan
- Road surface type: Paved
Price history
| Date | Event | Price |
|---|---|---|
| 4/24/2025 | Sold | $259,9000%$184/sqft |
Source: Greater Chattanooga Realtors #1511698 Report a problem | ||
| 4/1/2025 | Pending sale | $259,990$184/sqft |
Source: | ||
| 2/22/2025 | Price change | $259,990-1.5%$184/sqft |
Source: | ||
| 1/23/2025 | Listed for sale | $263,990$186/sqft |
Source: | ||
| 1/17/2025 | Pending sale | $263,990$186/sqft |
Source: | ||
Public tax history
Tax history is unavailable.
Neighborhood: 30705
Nearby schools
GreatSchools rating
- 5/10Spring Place Elementary SchoolGrades: PK-6Distance: 1.6 mi
- 7/10Gladden Middle SchoolGrades: 7-8Distance: 4.2 mi
- 5/10Murray County High SchoolGrades: 9-12Distance: 3.6 mi
Schools provided by the listing agent
- Elementary: Chatsworth Elementary
- Middle: Murray County Middle
- High: Murray County
Source: Greater Chattanooga Realtors. This data may not be complete. We recommend contacting the local school district to confirm school assignments for this home.

Get pre-qualified for a loan
At Zillow Home Loans, we can pre-qualify you in as little as 5 minutes with no impact to your credit score.An equal housing lender. NMLS #10287.

