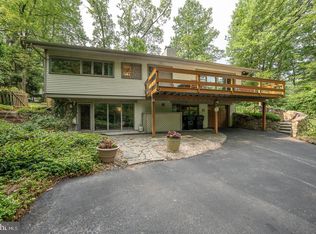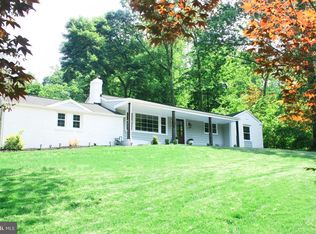Welcome to 596 Barton Lane, a wonderful home in a fantastic location offering four terrific living levels. This is a spacious home set on a quiet cul-de-sac in the top ranked Tredyffrin-Easttown School District. Enjoy beautiful views out every window. Within walking distance to Stratford Train Station. The main level opens with a nice entry foyer with handsome tile flooring and a staircase with classic wrought iron railing. The formal living room features a wood burning fireplace with brick surround and Colonial mantle. The formal dining room offers a French doors to the rear patio and is the ideal setting for Holiday gatherings. The eat-in kitchen provides ample cabinet and counter space, a double stainless steel sink, pendant lighting and a large center island. The upper level is home to the master suite offering great closet space and a tiled master bathroom with new pedestal sink. Two additional nicely sized bedrooms are serviced by a full hall bathroom. The lower level is home to the spacious family room which features another wood burning fireplace with a huge raised brick hearth and brick surround, classic pine paneling, a doorway to the side yard and a discretely located powder room. A mudroom area connects the family room to the extra large two car garage. A tremendous bonus for this home is the additional lower level which offers great flexibility as a second family room, a man or woman cave, a craft area, workout space, etc. In addition, this level provides vast storage space, two large closets and laundry facilities. Out back you'll find a large brick patio area that steps down to a freshly painted deck. This is the ideal setting for outdoor entertaining, relaxing, grilling and dining al fresco. A large, level side yard to the left of the home is the perfect setting for a jungle gym and a great spot for a catch. 596 Barton Lane is a very special home in the very heart of the Tredyffrin-Easttown School District. A home for all seasons. Spend cold winter nights curled up in front of one of the fireplaces and warm weather out back enjoying the privacy provided by mature shade trees. Natural gas for the heat, hot water and the grill, four living levels, two fireplaces, hardwood flooring, attic storage, a spacious deck and patio plus much more all combine to create a wonderful place to call home. A great home in a great location. This is the one. Welcome home.
This property is off market, which means it's not currently listed for sale or rent on Zillow. This may be different from what's available on other websites or public sources.


