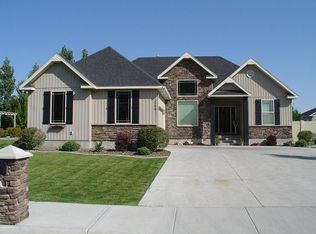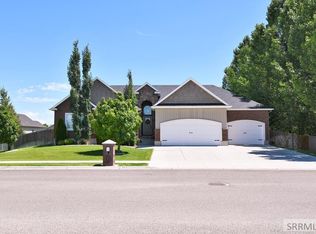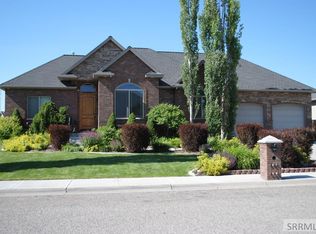A beautiful home. This 6-bedroom, 3 bath, 3,800 square foot executive home is ready for you to make your own. You must see for yourself the many custom features that make this home a treasure in the upmarket Hunters Creek neighborhood of Rigby, across the street from both school bus stops, a large new LDS meetinghouse, and within walking distance of the INL Rigby bus terminal. The home features a formal parlor or office space off the front entryway, leading you into the large great room with abundant windows, a gas fireplace, family sitting area, and a dining area. The wonderful kitchen is also open to the great room, offering granite counters, stainless farm house sink, new slate gray appliances, and a large pantry. Hardwood floors are found throughout the main level. Complete one-level living is available with a master suite with a large walk-in closet and en suite bathroom with a step-in glass shower and jetted soaker tub. There are two additional generous bedrooms, a full bath, and a laundry room with utility sink, all on the main floor. Downstairs is a large family room with a second gas fireplace, three additional bedrooms, and another full bath. A special bonus is discovered in the separate theater room with a built-in projection system, sound system, and a wet bar with a snack counter in the adjoining alcove. The downstairs is accessed by two separate stairways, one leading from the main upper level of the house, and the other connecting with the oversized two-car garage. The garage has automatic door openers with a keypad, ample storage space, a work bench, shelving, and a storage loft. The house is kept toasty warm with a gas forced and air furnace in the winter, and cool with central air conditioning in the summer. Even more benefits of the home are found outside on the spacious corner lot with ample concrete parking area for your guests, extra vehicles or RVs, or perhaps a basketball court. The lot has beautiful mature landscaping, an automatic sprinkler system, a fully fenced back yard, and a fantastic rear deck and patio area partially covered by a large pergola. There is also a hot tub. So, what are you waiting for? Make an appointment to see this fabulous home today! Buyer’s agents are also welcomed.
This property is off market, which means it's not currently listed for sale or rent on Zillow. This may be different from what's available on other websites or public sources.



