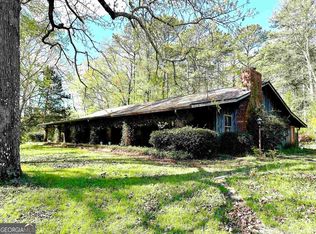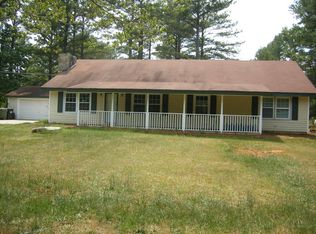Closed
$475,000
596 Adams Rd, Fayetteville, GA 30214
3beds
2,831sqft
Single Family Residence
Built in 1993
2.03 Acres Lot
$493,600 Zestimate®
$168/sqft
$2,837 Estimated rent
Home value
$493,600
$464,000 - $523,000
$2,837/mo
Zestimate® history
Loading...
Owner options
Explore your selling options
What's special
MUST SEE INSIDE! Beautiful, Immaculate Custom Built 2831 sq ft. Ranch Home with 30'x14x Sunroom on 2 Acres in desirable area of Fayette County surrounded by many upscale properties and estate homes nearby. This ranch home features a large Rocking Chair Front Porch overlooking a large, beautiful green lawn, perfect for relaxing. Entry Foyer with Tile Flooring Opens to Large Great Room with Raised Ceiling and Stone Fireplace. Also off Foyer is an Office/Possible 4th Bedroom with a Bay Window and a wall of Closets. Bright, Sunny Kitchen with large Center Island, Drop-in Range with Hood and Dishwasher, Wiring for Garbage Disposal if desired and Lots of Cabinets and Counters for Entertaining Friends and Family Opening to Breakfast Area with Double Window. Laundry Room off Kitchen with Laundry Tub and Room for Extra Storage. Stepless Entry in from the Double Garage with Storage to a Nice Back Entry Way (Mudroom) and Large Walk-in Pantry Storage Closet. Very Nice Dining Room with Tray Ceiling and Double Doors to Wonderful 30x14 Sunroom, featuring Double Tray Ceiling , Pella Windows and Double Doors to outdoor Patio. Sunroom has it's own HVAC system and Opens up to Dining Room and Great Room allowing for a large open space for Family and Friends or can be closed off for multiple living/flex space. Nice Sized Master Suite with Bath with Double Vanity and Jacuzzi Garden Tub and Separate Tile Shower. You'll love the Amazing Master Closet, starting with it's cool etched glass door opening into a beautifully organized closet with separate wardrobes. Split Bedroom Plan with 2 Additional Bedrooms each with a walk in closet and sharing a Full Bath with Two Separate Vanities and an additional Make-up Vanity with Storage Above. Metal Roof installed 2010. Gutter Guards. Termite Bait System. Double Car Garage with Storage, which includes a Floor Safe, and Pull-Down Attic Stairs. Monitored Security/Fire System. Both HVAC Systems have transferrable Service Contracts. Wonderful, Quiet Peaceful Location yet 4 Miles from Trillith Studios, 5 Miles from I-85, Close to Peachtree City, Fayetteville & Tyrone Shopping, Restaurants, Entertainments, Sports Venues, Businesses and 5 Miles to Piedmont Fayette Hospital! Please check out GAMLS Listing #20178682, which is the original family home built next door in 1976 on 4.5 Acres, perfect for a Family Compound or Mother-in-Law/Family Home. Come Take a Look....So much GOOD to see....Come Take a Look.....You'll Want to Call this HOME!
Zillow last checked: 8 hours ago
Listing updated: August 08, 2025 at 10:34am
Listed by:
Penny S Brown 770-361-1302,
Keller Williams Realty Atl. Partners
Bought with:
LaQuita Chaney, 412456
Dwelli
Source: GAMLS,MLS#: 20178725
Facts & features
Interior
Bedrooms & bathrooms
- Bedrooms: 3
- Bathrooms: 2
- Full bathrooms: 2
- Main level bathrooms: 2
- Main level bedrooms: 3
Dining room
- Features: Separate Room
Kitchen
- Features: Breakfast Area, Breakfast Bar, Country Kitchen, Kitchen Island, Pantry, Walk-in Pantry
Heating
- Electric, Central, Heat Pump
Cooling
- Electric, Ceiling Fan(s), Central Air
Appliances
- Included: Electric Water Heater, Dishwasher, Oven/Range (Combo)
- Laundry: In Hall, Mud Room, Other
Features
- Tray Ceiling(s), Vaulted Ceiling(s), High Ceilings, Double Vanity, Soaking Tub, Separate Shower, Walk-In Closet(s), Master On Main Level, Split Bedroom Plan
- Flooring: Tile, Carpet, Laminate, Vinyl
- Windows: Double Pane Windows, Bay Window(s)
- Basement: Crawl Space,None
- Attic: Pull Down Stairs
- Number of fireplaces: 1
- Fireplace features: Living Room, Factory Built
Interior area
- Total structure area: 2,831
- Total interior livable area: 2,831 sqft
- Finished area above ground: 2,831
- Finished area below ground: 0
Property
Parking
- Total spaces: 2
- Parking features: Attached, Garage Door Opener, Garage, Kitchen Level, Side/Rear Entrance, Storage
- Has attached garage: Yes
Features
- Levels: One
- Stories: 1
- Patio & porch: Patio, Porch
- Has spa: Yes
- Spa features: Bath
Lot
- Size: 2.03 Acres
- Features: Level, Open Lot, Private, Sloped
- Residential vegetation: Grassed, Partially Wooded
Details
- Additional structures: Outbuilding
- Parcel number: 0722 050
- Other equipment: Satellite Dish
Construction
Type & style
- Home type: SingleFamily
- Architectural style: Ranch,Traditional
- Property subtype: Single Family Residence
Materials
- Vinyl Siding
- Roof: Metal
Condition
- Resale
- New construction: No
- Year built: 1993
Utilities & green energy
- Sewer: Septic Tank
- Water: Well
- Utilities for property: Cable Available, Electricity Available, High Speed Internet
Community & neighborhood
Security
- Security features: Security System, Carbon Monoxide Detector(s), Smoke Detector(s)
Community
- Community features: None
Location
- Region: Fayetteville
- Subdivision: None
Other
Other facts
- Listing agreement: Exclusive Right To Sell
- Listing terms: Cash,Conventional,FHA,VA Loan
Price history
| Date | Event | Price |
|---|---|---|
| 6/19/2024 | Sold | $475,000-1.8%$168/sqft |
Source: | ||
| 5/13/2024 | Pending sale | $483,900$171/sqft |
Source: | ||
| 4/26/2024 | Price change | $483,900-1%$171/sqft |
Source: | ||
| 4/23/2024 | Price change | $489,000-1.2%$173/sqft |
Source: | ||
| 4/19/2024 | Price change | $495,000-0.8%$175/sqft |
Source: | ||
Public tax history
| Year | Property taxes | Tax assessment |
|---|---|---|
| 2024 | $1,414 +8.8% | $192,484 +6.6% |
| 2023 | $1,299 +9.4% | $180,576 +15% |
| 2022 | $1,187 +21.7% | $156,960 +20.2% |
Find assessor info on the county website
Neighborhood: 30214
Nearby schools
GreatSchools rating
- 9/10Robert J. Burch Elementary SchoolGrades: PK-5Distance: 1.4 mi
- 8/10Flat Rock Middle SchoolGrades: 6-8Distance: 1.4 mi
- 7/10Sandy Creek High SchoolGrades: 9-12Distance: 1.5 mi
Schools provided by the listing agent
- Elementary: Robert J Burch
- Middle: Flat Rock
- High: Sandy Creek
Source: GAMLS. This data may not be complete. We recommend contacting the local school district to confirm school assignments for this home.
Get a cash offer in 3 minutes
Find out how much your home could sell for in as little as 3 minutes with a no-obligation cash offer.
Estimated market value$493,600
Get a cash offer in 3 minutes
Find out how much your home could sell for in as little as 3 minutes with a no-obligation cash offer.
Estimated market value
$493,600

