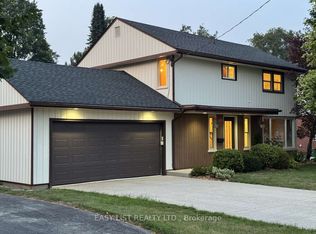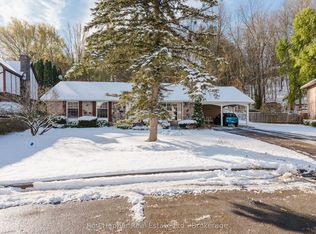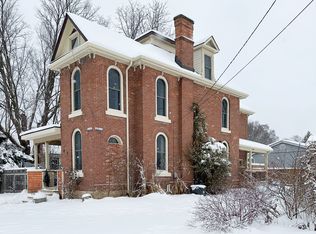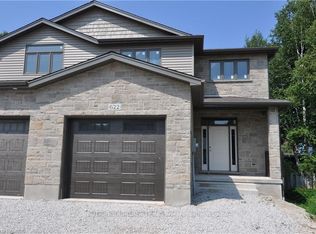Imagine easy living in this move-in ready 3+1 bedroom brick bungalow, nestled in a sought-after neighborhood. Enjoy the peace of a private setting while being just minutes from schools, shopping, and scenic trails. Practical updates include a 2020 asphalt driveway and a 200-amp hydro panel with surge protection. Upstairs, the eat-in kitchen seamlessly connects to a sunroom, your gateway to outdoor relaxation on the back deck and in the hot tub. Hardwood floors flow through the main level, where you'll find three bedrooms and a 4-piece bathroom for effortless one-floor living. The bright and airy east-facing living/dining room is perfect for entertaining or simply unwinding. Downstairs, the 2020 renovated basement provides a cozy retreat with a natural gas stone fireplace in the spacious family room. You'll also find a laundry area, plenty of storage, an additional bedroom or home office, and another full bathroom. The mostly fenced, deep lot backing onto the escarpment offers a wonderful outdoor space. This move-in ready bungalow is a fantastic opportunity for those seeking space and convenience.
For sale
C$750,000
596 6th Ave W, Owen Sound, ON N4K 5E7
4beds
2baths
Single Family Residence
Built in ----
0.65 Square Feet Lot
$-- Zestimate®
C$--/sqft
C$-- HOA
What's special
- 204 days |
- 1 |
- 0 |
Zillow last checked: 8 hours ago
Listing updated: December 02, 2025 at 12:57pm
Listed by:
Engel & Volkers Toronto Central
Source: TRREB,MLS®#: X12171174 Originating MLS®#: One Point Association of REALTORS
Originating MLS®#: One Point Association of REALTORS
Facts & features
Interior
Bedrooms & bathrooms
- Bedrooms: 4
- Bathrooms: 2
Primary bedroom
- Level: Main
- Dimensions: 4.19 x 3.05
Bedroom
- Level: Basement
- Dimensions: 3.68 x 3.33
Bedroom 2
- Level: Main
- Dimensions: 3.43 x 3.18
Bedroom 3
- Level: Main
- Dimensions: 2.85 x 2.79
Dining room
- Level: Main
- Dimensions: 3.07 x 2.57
Family room
- Level: Basement
- Dimensions: 10.29 x 3.35
Foyer
- Level: Main
- Dimensions: 3.93 x 1.12
Kitchen
- Level: Main
- Dimensions: 4.7 x 3.07
Laundry
- Level: Basement
- Dimensions: 3.66 x 3.4
Living room
- Level: Main
- Dimensions: 5.82 x 3.94
Sunroom
- Level: Main
- Dimensions: 4.17 x 3.51
Utility room
- Level: Basement
- Dimensions: 4.17 x 3.4
Heating
- Forced Air, Gas
Cooling
- None
Appliances
- Included: Water Heater Owned
Features
- Basement: Finished,Full
- Has fireplace: Yes
- Fireplace features: Family Room
Interior area
- Living area range: 1100-1500 null
Property
Parking
- Total spaces: 4
- Parking features: Private
Features
- Patio & porch: Deck, Enclosed
- Exterior features: Lighting, Backs On Green Belt
- Pool features: None
- Has spa: Yes
- Spa features: Hot Tub
- Has view: Yes
- View description: Trees/Woods
- Waterfront features: None
Lot
- Size: 0.65 Square Feet
- Features: Hospital, Marina, Place Of Worship, Public Transit, Rec./Commun.Centre, School
- Topography: Wooded/Treed
Details
- Parcel number: 370770932
Construction
Type & style
- Home type: SingleFamily
- Architectural style: Bungalow
- Property subtype: Single Family Residence
- Attached to another structure: Yes
Materials
- Brick
- Foundation: Concrete Block
- Roof: Asphalt Shingle
Utilities & green energy
- Sewer: Sewer
- Utilities for property: Cell Services, Recycling Pickup
Community & HOA
Location
- Region: Owen Sound
Financial & listing details
- Annual tax amount: C$4,871
- Date on market: 5/24/2025
Engel & Volkers Toronto Central
By pressing Contact Agent, you agree that the real estate professional identified above may call/text you about your search, which may involve use of automated means and pre-recorded/artificial voices. You don't need to consent as a condition of buying any property, goods, or services. Message/data rates may apply. You also agree to our Terms of Use. Zillow does not endorse any real estate professionals. We may share information about your recent and future site activity with your agent to help them understand what you're looking for in a home.
Price history
Price history
Price history is unavailable.
Public tax history
Public tax history
Tax history is unavailable.Climate risks
Neighborhood: N4K
Nearby schools
GreatSchools rating
No schools nearby
We couldn't find any schools near this home.
- Loading



