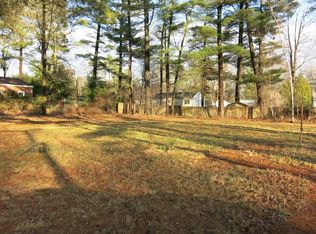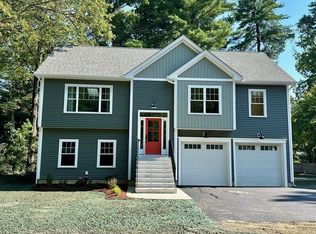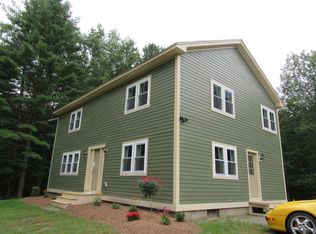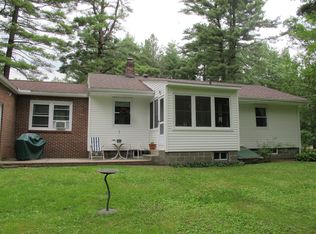Sold for $550,000
$550,000
596-596B Ryan Rd #2, Florence, MA 01062
4beds
1,790sqft
Condominium
Built in 2023
-- sqft lot
$-- Zestimate®
$307/sqft
$-- Estimated rent
Home value
Not available
Estimated sales range
Not available
Not available
Zestimate® history
Loading...
Owner options
Explore your selling options
What's special
NEW CONSTRUCTION CONTEMPORARY COLONIAL FOUR BEDROOMS & THREE BATHS. OPEN FLOOR PLAN living room, dining area and WHITE KITCHEN. Center island, quartz counters, backsplash, s/s appliances in a fabulous space with vaulted ceilings, hw floors, fp with custom built-in's, decorative metal railings, recessed lighting and a slider to the deck. This level has a primary bedroom with an en-suite bath with a tiled shower, two additional bedrooms, full bath with tile and a laundry closet. Entry level with high ceilings, luxury vinyl plank flooring, bedroom, bath and flexible space with a slider could be an office or getaway space. Two car garage. Low VOC paint and active radon system. This home is fossil fuel free to support Northampton's carbon neutral goal. (596a & 596b Ryan Rd is a condo association with the common driveway as shared element, both single family homes will be for the exclusive use of the respective owners, subject to by-laws and rules & regulations). JUST MOVE IN!
Zillow last checked: 8 hours ago
Listing updated: March 28, 2024 at 11:32am
Listed by:
William T. McCarry 413-537-7038,
William Raveis R.E. & Home Services 413-565-2111
Bought with:
Mark Spangenberg
Redfin Corp.
Source: MLS PIN,MLS#: 73184352
Facts & features
Interior
Bedrooms & bathrooms
- Bedrooms: 4
- Bathrooms: 3
- Full bathrooms: 3
Primary bedroom
- Features: Bathroom - 3/4, Ceiling Fan(s), Closet, Flooring - Hardwood, Recessed Lighting
- Level: Second
Bedroom 2
- Features: Closet, Flooring - Hardwood
- Level: Second
Bedroom 3
- Features: Closet, Flooring - Hardwood
- Level: Second
Bedroom 4
- Features: Closet, Flooring - Vinyl
- Level: First
Primary bathroom
- Features: Yes
Bathroom 1
- Features: Bathroom - 3/4, Bathroom - With Shower Stall, Flooring - Stone/Ceramic Tile
- Level: First
Bathroom 2
- Features: Bathroom - Full, Bathroom - Tiled With Tub & Shower, Flooring - Stone/Ceramic Tile
- Level: Second
Bathroom 3
- Features: Bathroom - 3/4, Bathroom - Tiled With Shower Stall, Flooring - Stone/Ceramic Tile
- Level: Second
Dining room
- Features: Skylight, Flooring - Hardwood, Deck - Exterior, Exterior Access, Open Floorplan, Slider
- Level: Second
Family room
- Features: Flooring - Vinyl, Exterior Access
- Level: First
Kitchen
- Features: Flooring - Hardwood, Countertops - Stone/Granite/Solid, Kitchen Island, Cabinets - Upgraded, Open Floorplan
- Level: Second
Living room
- Features: Ceiling Fan(s), Vaulted Ceiling(s), Flooring - Hardwood, Window(s) - Picture, Exterior Access, Open Floorplan, Recessed Lighting
- Level: Second
Heating
- Heat Pump, Electric
Cooling
- Central Air
Appliances
- Included: Range, Dishwasher, Disposal, Microwave, Refrigerator, Range Hood
- Laundry: Second Floor
Features
- Flooring: Tile, Laminate, Hardwood
- Windows: Insulated Windows
- Basement: None
- Number of fireplaces: 1
- Fireplace features: Living Room
Interior area
- Total structure area: 1,790
- Total interior livable area: 1,790 sqft
Property
Parking
- Total spaces: 4
- Parking features: Garage
- Garage spaces: 2
- Uncovered spaces: 2
Lot
- Size: 0.26 Acres
Details
- Parcel number: 3712679
- Zoning: URA
Construction
Type & style
- Home type: Condo
- Property subtype: Condominium
Materials
- Frame
- Roof: Shingle
Condition
- Year built: 2023
Details
- Warranty included: Yes
Utilities & green energy
- Electric: 200+ Amp Service
- Sewer: Public Sewer
- Water: Public
Community & neighborhood
Community
- Community features: Shopping, Public School
Location
- Region: Florence
HOA & financial
HOA
- HOA fee: $278 monthly
- Services included: Insurance, Snow Removal
Price history
| Date | Event | Price |
|---|---|---|
| 3/28/2024 | Sold | $550,000+0%$307/sqft |
Source: MLS PIN #73184352 Report a problem | ||
| 2/18/2024 | Contingent | $549,900$307/sqft |
Source: MLS PIN #73184352 Report a problem | ||
| 1/27/2024 | Listed for sale | $549,900$307/sqft |
Source: MLS PIN #73184352 Report a problem | ||
| 12/15/2023 | Contingent | $549,900$307/sqft |
Source: MLS PIN #73184352 Report a problem | ||
| 12/1/2023 | Listed for sale | $549,900$307/sqft |
Source: MLS PIN #73184352 Report a problem | ||
Public tax history
Tax history is unavailable.
Neighborhood: 01062
Nearby schools
GreatSchools rating
- 3/10R. K. Finn Ryan Road Elementary SchoolGrades: K-5Distance: 0.2 mi
- 5/10John F Kennedy Middle SchoolGrades: 6-8Distance: 2.3 mi
- 9/10Northampton High SchoolGrades: 9-12Distance: 2.4 mi
Get pre-qualified for a loan
At Zillow Home Loans, we can pre-qualify you in as little as 5 minutes with no impact to your credit score.An equal housing lender. NMLS #10287.



