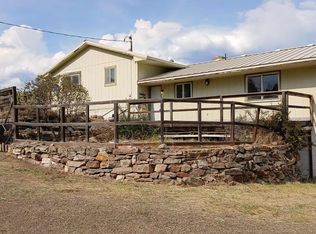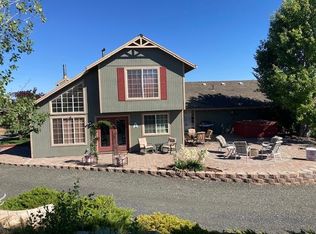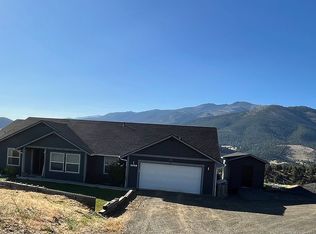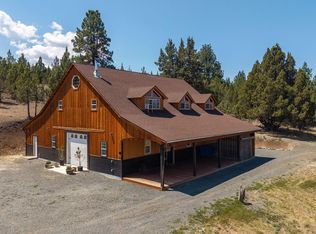Listed below real market value! Private Country Comfort with Expansive Views! Enjoy the peace of rural living from this charming 3-bedroom, 2-bath home built in 2007, perfectly situated on 10.61 view acres. Thoughtfully designed for comfort and functionality, this property offers a harmonious blend of indoor space and outdoor amenities. Open-concept home with a kitchen featuring beautiful hickory cabinetry, a corner sink with views, a spacious island for prep or gathering, and a central vacuum system for easy upkeep. Wide hallways add accessibility and comfort throughout. Outside, your possibilities are endless: Two-car garage with 1872 sq ft of storage, complete with shelving and a workshop space. Additional 1296 sq ft shop with a dedicated RV pad and hookups, fenced garden, chicken coop, RV shed, and several frost-free spigots for year-round utility. Covered front porch, rear deck, and a landscaped circular driveway for easy access. The home is equipped with a propane heat pump, and a strong 15 GPM well. Whether you're dreaming of hobby farming, homesteading, or just room to breathe, this property checks all the boxes.
Active
$549,000
59591 High Ridge Ln, John Day, OR 97845
3beds
3,744sqft
Est.:
Residential, Single Family Residence
Built in 2007
10.61 Acres Lot
$529,200 Zestimate®
$147/sqft
$-- HOA
What's special
Rear deckExpansive viewsRv shedChicken coopOpen-concept homeCorner sink with viewsFenced garden
- 27 days |
- 807 |
- 18 |
Zillow last checked: 8 hours ago
Listing updated: December 30, 2025 at 07:36am
Listed by:
Wendy Cates 541-620-4239,
Country Preferred Realtors
Source: RMLS (OR),MLS#: 523417765
Tour with a local agent
Facts & features
Interior
Bedrooms & bathrooms
- Bedrooms: 3
- Bathrooms: 2
- Full bathrooms: 2
- Main level bathrooms: 2
Rooms
- Room types: Bedroom 2, Bedroom 3, Dining Room, Family Room, Kitchen, Living Room, Primary Bedroom
Primary bedroom
- Level: Main
Heating
- Heat Pump
Cooling
- Heat Pump
Appliances
- Included: Built-In Range, Dishwasher, Free-Standing Refrigerator, Electric Water Heater
Features
- Ceiling Fan(s), High Ceilings, Kitchen Island, Pantry
- Flooring: Hardwood, Vinyl, Wall to Wall Carpet
- Windows: Vinyl Frames
- Basement: Daylight,Full
Interior area
- Total structure area: 3,744
- Total interior livable area: 3,744 sqft
Video & virtual tour
Property
Parking
- Total spaces: 2
- Parking features: Off Street, RV Access/Parking, RV Boat Storage, Attached
- Attached garage spaces: 2
Features
- Levels: Two
- Stories: 2
- Patio & porch: Deck, Porch
- Exterior features: RV Hookup
- Fencing: Fenced
- Has view: Yes
- View description: Mountain(s), Valley
Lot
- Size: 10.61 Acres
- Features: Pasture, Sloped, Trees, Acres 10 to 20
Details
- Additional structures: Greenhouse, RVHookup, RVBoatStorage
- Parcel number: 13S3133404
- Zoning: MUR
Construction
Type & style
- Home type: SingleFamily
- Architectural style: Traditional
- Property subtype: Residential, Single Family Residence
Materials
- Cement Siding
- Foundation: Concrete Perimeter
- Roof: Composition
Condition
- Resale
- New construction: No
- Year built: 2007
Utilities & green energy
- Gas: Propane
- Sewer: Septic Tank
- Water: Well
Community & HOA
HOA
- Has HOA: No
Location
- Region: John Day
Financial & listing details
- Price per square foot: $147/sqft
- Tax assessed value: $520,800
- Annual tax amount: $3,503
- Date on market: 6/25/2025
- Listing terms: Cash,Conventional,FHA,VA Loan
- Road surface type: Gravel
Estimated market value
$529,200
$503,000 - $556,000
$2,193/mo
Price history
Price history
| Date | Event | Price |
|---|---|---|
| 7/14/2025 | Price change | $549,000+14.4%$147/sqft |
Source: | ||
| 6/26/2025 | Listed for sale | $480,000$128/sqft |
Source: | ||
Public tax history
Public tax history
| Year | Property taxes | Tax assessment |
|---|---|---|
| 2024 | $3,503 +2% | $277,692 +3% |
| 2023 | $3,435 +2.9% | $269,604 +3% |
| 2022 | $3,339 +3.1% | $261,752 +2.8% |
Find assessor info on the county website
BuyAbility℠ payment
Est. payment
$3,141/mo
Principal & interest
$2601
Property taxes
$348
Home insurance
$192
Climate risks
Neighborhood: 97845
Nearby schools
GreatSchools rating
- 7/10Humbolt Elementary SchoolGrades: K-6Distance: 2.2 mi
- 5/10Grant Union Junior/Senior High SchoolGrades: 7-12Distance: 2.3 mi
Schools provided by the listing agent
- Elementary: Humbolt
- Middle: Grant Union
- High: Grant Union
Source: RMLS (OR). This data may not be complete. We recommend contacting the local school district to confirm school assignments for this home.
- Loading
- Loading





