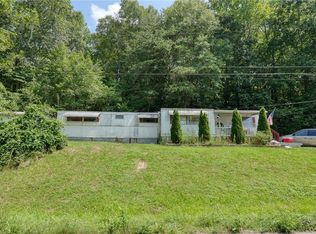Sold for $189,000
$189,000
59590 Vocational Rd, Byesville, OH 43723
3beds
2,320sqft
Single Family Residence
Built in 1895
10 Acres Lot
$-- Zestimate®
$81/sqft
$1,862 Estimated rent
Home value
Not available
Estimated sales range
Not available
$1,862/mo
Zestimate® history
Loading...
Owner options
Explore your selling options
What's special
Charming property with a great blend of historic character and modern updates! The original hardwood floors and woodwork add to the timeless appeal, while the newer addition with cathedral ceilings and a loft creates a spacious, contemporary feel. The outdoor wood furnace with electric backup is a great feature, particularly for those looking for an efficient heating solution. Located just outside of town and close to I-77 and Byesville makes it convenient while offering some privacy with the 10 acre lot. Two additional bedrooms or flex rooms are not shown on the Auditors website, but add valuable space for your needs. Property is to be surveyed once an offer is accepted, leaving open the possibility of increasing the total acreage. Taxes shown are for the full 35 acre property so taxes for the house on 10+/- acres are undetermined.
Zillow last checked: 8 hours ago
Listing updated: October 24, 2025 at 10:15pm
Listing Provided by:
Carol A Goff carol.goff@ymail.com740-819-2301,
Carol Goff & Associates
Bought with:
Stephen Zemba, 2024004257
Carol Goff & Associates
Source: MLS Now,MLS#: 5131279 Originating MLS: Guernsey-Muskingum Valley Association of REALTORS
Originating MLS: Guernsey-Muskingum Valley Association of REALTORS
Facts & features
Interior
Bedrooms & bathrooms
- Bedrooms: 3
- Bathrooms: 2
- Full bathrooms: 2
- Main level bathrooms: 1
- Main level bedrooms: 1
Heating
- Electric, Forced Air, Wood
Cooling
- Central Air
Features
- Basement: Unfinished
- Has fireplace: No
Interior area
- Total structure area: 2,320
- Total interior livable area: 2,320 sqft
- Finished area above ground: 2,320
- Finished area below ground: 0
Property
Parking
- Parking features: Gravel
Features
- Levels: Two
- Stories: 2
Lot
- Size: 10 Acres
Details
- Parcel number: 111111111111
- Special conditions: Standard
Construction
Type & style
- Home type: SingleFamily
- Architectural style: Conventional
- Property subtype: Single Family Residence
Materials
- Vinyl Siding
- Roof: Asphalt,Fiberglass
Condition
- Year built: 1895
Utilities & green energy
- Sewer: Septic Tank
- Water: Public
Community & neighborhood
Location
- Region: Byesville
Price history
| Date | Event | Price |
|---|---|---|
| 10/24/2025 | Sold | $189,000-5.5%$81/sqft |
Source: | ||
| 8/4/2025 | Pending sale | $199,900$86/sqft |
Source: | ||
| 6/13/2025 | Listed for sale | $199,900+60%$86/sqft |
Source: | ||
| 5/28/2025 | Listing removed | $124,900$54/sqft |
Source: | ||
| 5/27/2025 | Listed for sale | $124,900$54/sqft |
Source: | ||
Public tax history
| Year | Property taxes | Tax assessment |
|---|---|---|
| 2024 | $2,640 +18% | $69,120 +24.5% |
| 2023 | $2,237 -1.3% | $55,540 |
| 2022 | $2,267 +3.9% | $55,540 |
Find assessor info on the county website
Neighborhood: 43723
Nearby schools
GreatSchools rating
- 6/10Brook Elementary SchoolGrades: 3-5Distance: 2.1 mi
- 6/10Meadowbrook Middle SchoolGrades: 6-8Distance: 2 mi
- 4/10Meadowbrook High SchoolGrades: 9-12Distance: 2.1 mi
Schools provided by the listing agent
- District: Rolling Hills LSD - 3003
Source: MLS Now. This data may not be complete. We recommend contacting the local school district to confirm school assignments for this home.

Get pre-qualified for a loan
At Zillow Home Loans, we can pre-qualify you in as little as 5 minutes with no impact to your credit score.An equal housing lender. NMLS #10287.
