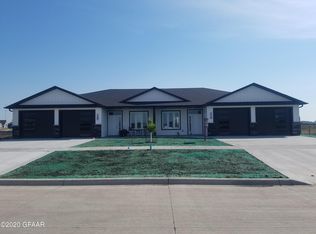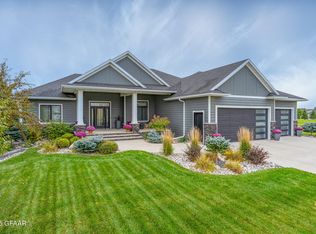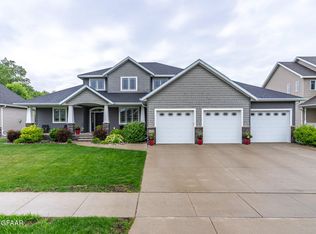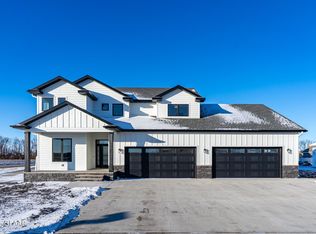Stunning six-bedroom, four-bath custom home showcasing luxurious design and thoughtful functionality throughout. The gourmet kitchen is a chef's dream, featuring high-end appliances, a gas stove, double ovens, double dishwashers, and custom cabinetry finished with handpicked beverage center. Striking wood beams crown the open concept living spaces, while an inviting maintenance-free deck and patio encourage seamless indoor-outdoor entertaining. The upstairs primary suite impresses with a vaulted ceiling, a spa-like tiled shower, and an expansive walk-in closet outfitted with custom shelving. Upstairs, you'll also find a versatile loft that provides additional living space. The fully finished lower level offers even more room to unwind. The oversized garage is finished with a sleek epoxy floor, and the exterior is complete with a full sprinkler system. A truly refined home built for comfort, elegance, and style.
For sale
$975,000
5959 Sylvia Cir, Grand Forks, ND 58201
6beds
4baths
5,134sqft
Est.:
Residential, Single Family Residence
Built in 2024
0.33 Acres Lot
$-- Zestimate®
$190/sqft
$-- HOA
What's special
Oversized garageWood beamsHandpicked beverage centerVaulted ceilingDouble ovensSleek epoxy floorGourmet kitchen
- 68 days |
- 359 |
- 14 |
Zillow last checked: 8 hours ago
Listing updated: November 16, 2025 at 11:30pm
Listed by:
Tammy Howard 218-779-5666,
Greenberg Realty 701-772-6641
Source: GFBMLS,MLS#: 25-1511
Tour with a local agent
Facts & features
Interior
Bedrooms & bathrooms
- Bedrooms: 6
- Bathrooms: 4
Primary bedroom
- Level: Second
Bedroom
- Description: 3 BEDROOMS
- Level: Second
Bedroom
- Description: 2 BEDROOMS
- Level: Basement
Primary bathroom
- Level: Second
Bathroom
- Description: 1/2 BATHROOM
- Level: Main
Bathroom
- Description: FULL BATHROOM
- Level: Second
Bathroom
- Description: FULL BATHROOM
- Level: Basement
Den
- Description: LOFT SPACE
- Level: Second
Entry
- Description: WALK-IN PANTRY
- Level: Main
Family room
- Level: Basement
Great room
- Level: Main
Kitchen
- Level: Main
Laundry
- Level: Second
Laundry
- Level: Basement
Mud room
- Level: Main
Office
- Level: Main
Utility room
- Level: Second
Utility room
- Level: Basement
Heating
- Has Heating (Unspecified Type)
Features
- Number of fireplaces: 1
Interior area
- Total structure area: 5,134
- Total interior livable area: 5,134 sqft
- Finished area above ground: 3,454
Property
Parking
- Total spaces: 9
- Parking features: Garage Door Opener
- Attached garage spaces: 9
Lot
- Size: 0.33 Acres
Details
- Parcel number: 44213000014000
Construction
Type & style
- Home type: SingleFamily
- Property subtype: Residential, Single Family Residence
Materials
- Foundation: Concrete Perimeter
Condition
- Year built: 2024
Details
- Builder name: MASON CUSTOM HOMES
Utilities & green energy
- Utilities for property: Air
Community & HOA
Location
- Region: Grand Forks
Financial & listing details
- Price per square foot: $190/sqft
- Date on market: 10/3/2025
Estimated market value
Not available
Estimated sales range
Not available
Not available
Price history
Price history
| Date | Event | Price |
|---|---|---|
| 10/3/2025 | Listed for sale | $975,000$190/sqft |
Source: | ||
| 10/3/2025 | Listing removed | $975,000$190/sqft |
Source: | ||
| 7/1/2025 | Listed for sale | $975,000+3.8%$190/sqft |
Source: | ||
| 6/25/2025 | Listing removed | $939,000$183/sqft |
Source: | ||
| 10/9/2024 | Listed for sale | $939,000+909.7%$183/sqft |
Source: | ||
Public tax history
Public tax history
Tax history is unavailable.BuyAbility℠ payment
Est. payment
$5,008/mo
Principal & interest
$3781
Property taxes
$886
Home insurance
$341
Climate risks
Neighborhood: 58201
Nearby schools
GreatSchools rating
- 9/10Discovery Elementary SchoolGrades: PK-5Distance: 1.6 mi
- 6/10South Middle SchoolGrades: 6-8Distance: 0.8 mi
- 6/10Red River High SchoolGrades: 9-12Distance: 2.8 mi
Schools provided by the listing agent
- Elementary: Discovery
- Middle: South
- High: Red River
Source: GFBMLS. This data may not be complete. We recommend contacting the local school district to confirm school assignments for this home.
- Loading
- Loading




