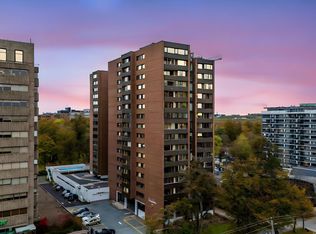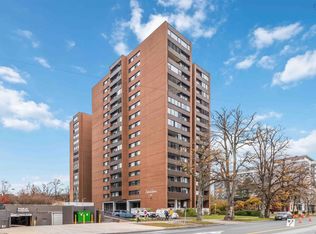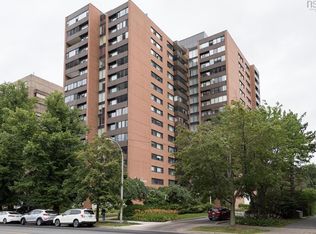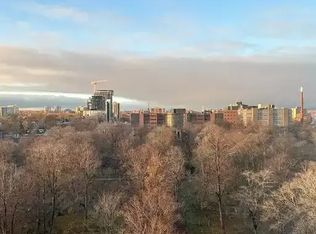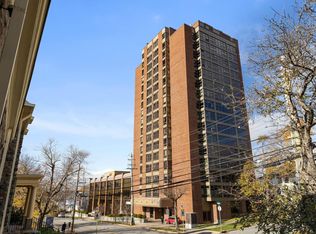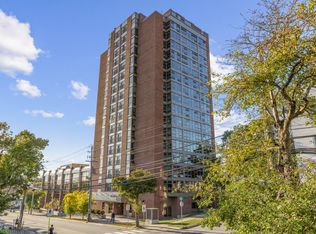5959 Spring Garden Rd #210, Halifax, NS B3H 1Y5
What's special
- 223 days |
- 112 |
- 4 |
Likely to sell faster than
Zillow last checked: 8 hours ago
Listing updated: November 25, 2025 at 09:59am
Cassey Zhang,
Exit Realty Metro Brokerage
Facts & features
Interior
Bedrooms & bathrooms
- Bedrooms: 1
- Bathrooms: 1
- Full bathrooms: 1
- Main level bathrooms: 1
- Main level bedrooms: 1
Bathroom
- Level: Main
- Area: 30.34
- Dimensions: 7.4 x 4.1
Dining room
- Level: Main
- Area: 152.1
- Dimensions: 13 x 11.7
Kitchen
- Level: Main
- Area: 106.4
- Dimensions: 13.3 x 8
Living room
- Level: Main
- Area: 219.65
- Dimensions: 19.1 x 11.5
Heating
- Baseboard
Appliances
- Included: Stove, Refrigerator
Features
- Elevator, High Speed Internet, Master Downstairs
- Flooring: Ceramic Tile, Laminate
- Basement: None
- Has fireplace: Yes
- Fireplace features: Electric
Interior area
- Total structure area: 804
- Total interior livable area: 804 sqft
- Finished area above ground: 804
Property
Parking
- Parking features: Underground, Concrete, Unassigned
- Has garage: Yes
- Details: Parking Details(New Owner Will Be On Waiting List, 80$ Per Month.), Garage Details(Underground Parking Garage)
Features
- Levels: One
- Stories: 1
- Exterior features: Balcony
Lot
- Features: Under 0.5 Acres, Near Public Transit
Details
- Parcel number: 40370769
- Zoning: Condo
- Other equipment: No Rental Equipment
Construction
Type & style
- Home type: Condo
- Property subtype: Condominium
- Attached to another structure: Yes
Materials
- Brick
- Roof: Tar/Gravel
Condition
- New construction: No
- Year built: 1966
Utilities & green energy
- Sewer: Municipal
- Water: Municipal
- Utilities for property: Cable Connected, Electricity Connected, Phone Connected, Electric
Community & HOA
Community
- Features: Park, Playground, School Bus Service, Shopping, Place of Worship
HOA
- Services included: Water, Pool, Maintenance
Location
- Region: Halifax
Financial & listing details
- Price per square foot: C$383/sqft
- Price range: C$308K - C$308K
- Date on market: 5/20/2025
- Inclusions: All Appliances
- Exclusions: Furniture
- Ownership: Freehold
- Electric utility on property: Yes
(902) 718-7767
By pressing Contact Agent, you agree that the real estate professional identified above may call/text you about your search, which may involve use of automated means and pre-recorded/artificial voices. You don't need to consent as a condition of buying any property, goods, or services. Message/data rates may apply. You also agree to our Terms of Use. Zillow does not endorse any real estate professionals. We may share information about your recent and future site activity with your agent to help them understand what you're looking for in a home.
Price history
Price history
| Date | Event | Price |
|---|---|---|
| 11/25/2025 | Price change | C$308,000-2.2%C$383/sqft |
Source: | ||
| 7/18/2025 | Price change | C$314,900-4.3%C$392/sqft |
Source: | ||
| 7/4/2025 | Price change | C$329,000-2.1%C$409/sqft |
Source: | ||
| 5/20/2025 | Listed for sale | C$335,900C$418/sqft |
Source: | ||
Public tax history
Public tax history
Tax history is unavailable.Climate risks
Neighborhood: B3H
Nearby schools
GreatSchools rating
No schools nearby
We couldn't find any schools near this home.
Schools provided by the listing agent
- Elementary: Lemarchant - St Thomas Elementary School
- Middle: Gorsebrook Junior High School
- High: Citadel High School
Source: NSAR. This data may not be complete. We recommend contacting the local school district to confirm school assignments for this home.
- Loading
