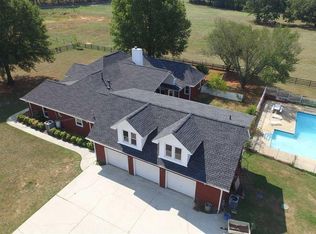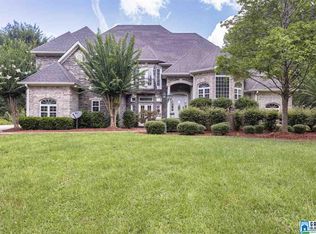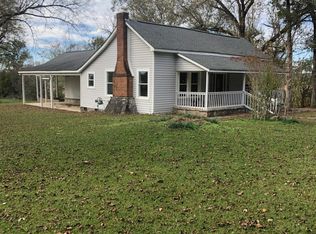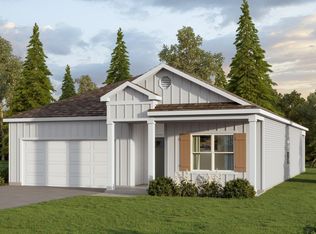Do you dream of living the farm life,but still want to be close to the city? You are going to want to view this Beautiful property with 14+/- Acres with a pond and very deep well! Very spacious 4 bedrooms, 3 Full Baths, 2 Half Baths, and one Huge Bonus Room. Three car garage, with entry to the kitchen. Stunning entry way with beautiful cathedral ceilings & cozy fireplace. Built in shelving in living room with a grand view out to the backyard! Perfect view of the refreshing salt water pool, with fencing already in place! You will love the gorgeous glass doors that lead into bedrooms from main area. The property has been a farm for many years, it is set up for horses, donkeys, and many more types of animals. The property is Montevallo Unincorporated Agricultural. New A/C Unit in garage/upstairs 2019. Roof 1 year old, Upgraded Roof with 160mph rating, architectural style. New soffit, gutters, siding on garage(warranty transfers). Pool Pump 1 year old! Don't Miss This Great Property!
This property is off market, which means it's not currently listed for sale or rent on Zillow. This may be different from what's available on other websites or public sources.



