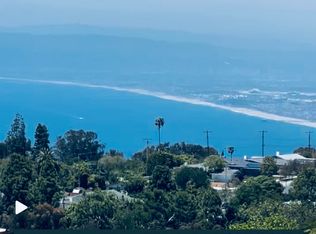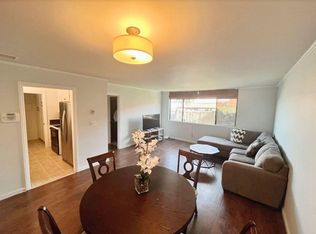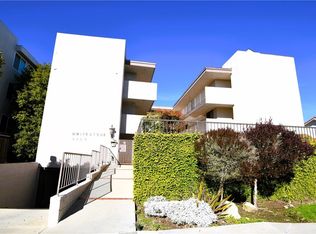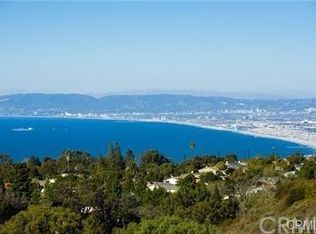Sold for $735,000
Listing Provided by:
Rufina Vasquez De Barrera DRE #02028376 818-817-1933,
Keller Williams North Valley
Bought with: Keller Williams North Valley
$735,000
5959 Peacock Ridge Rd Unit 3, Rancho Palos Verdes, CA 90275
2beds
1,482sqft
Condominium
Built in 1973
-- sqft lot
$729,400 Zestimate®
$496/sqft
$4,412 Estimated rent
Home value
$729,400
$664,000 - $802,000
$4,412/mo
Zestimate® history
Loading...
Owner options
Explore your selling options
What's special
Experience comfort and convenience in this beautifully updated 2-bedroom, 2-bathroom condominium, located in the desirable and beautiful city of Rancho Palos Verdes. Freshly painted and thoughtfully upgraded, this home is move-in ready. It also has the benefit of living with a gated entrance, community pool, and open patio—all conveniently located on the same level as the unit.
The completely remodeled kitchen with quartz countertop and modern finishes, opens up to a bright dining and living area followed by an electric fireplace. Glass doors lead out to the balcony where you can relax and take in the refreshing view. The principal bedroom features a private balcony with sweeping views, a spacious walk-in closet, and a standing bathtub. The second bedroom is ideal for guests, a home office, or additional living space. Additional features include two secure parking spaces in the basement garage and a private storage unit.
Easy access to a shopping center just 5 minutes away by car
Don't miss the chance to own this unique home.
Zillow last checked: 8 hours ago
Listing updated: July 18, 2025 at 11:15pm
Listing Provided by:
Rufina Vasquez De Barrera DRE #02028376 818-817-1933,
Keller Williams North Valley
Bought with:
Rufina Vasquez De Barrera, DRE #02028376
Keller Williams North Valley
Source: CRMLS,MLS#: SR25115784 Originating MLS: California Regional MLS
Originating MLS: California Regional MLS
Facts & features
Interior
Bedrooms & bathrooms
- Bedrooms: 2
- Bathrooms: 2
- Full bathrooms: 1
- 3/4 bathrooms: 1
- Main level bathrooms: 2
- Main level bedrooms: 2
Primary bedroom
- Features: Main Level Primary
Bathroom
- Features: Bathtub, Remodeled, Upgraded
Kitchen
- Features: Quartz Counters, Self-closing Drawers
Other
- Features: Walk-In Closet(s)
Heating
- Combination, Fireplace(s), Radiant, Wall Furnace
Cooling
- None
Appliances
- Included: Dishwasher, Electric Cooktop, Disposal, Refrigerator, Range Hood, Water Heater, Dryer, Washer
- Laundry: Inside, Laundry Room
Features
- Balcony, Quartz Counters, Storage, Main Level Primary, Walk-In Closet(s)
- Flooring: Vinyl
- Has fireplace: Yes
- Fireplace features: Gas, Living Room
- Common walls with other units/homes: 2+ Common Walls
Interior area
- Total interior livable area: 1,482 sqft
Property
Parking
- Total spaces: 2
- Parking features: Assigned, Controlled Entrance, Gated, Community Structure
- Garage spaces: 2
Accessibility
- Accessibility features: No Stairs, Accessible Approach with Ramp
Features
- Levels: One
- Stories: 1
- Entry location: First Level
- Patio & porch: Open, Patio
- Pool features: Community, In Ground, Association
- Spa features: None
- Fencing: Fair Condition
- Has view: Yes
- View description: City Lights, Coastline, Ocean, Peek-A-Boo
- Has water view: Yes
- Water view: Coastline,Ocean
Lot
- Size: 0.28 Acres
- Features: 0-1 Unit/Acre
Details
- Parcel number: 7587007108
- Zoning: RPRM2000*
- Special conditions: Standard
Construction
Type & style
- Home type: Condo
- Architectural style: Contemporary
- Property subtype: Condominium
- Attached to another structure: Yes
Condition
- New construction: No
- Year built: 1973
Utilities & green energy
- Electric: 220 Volts in Kitchen
- Sewer: Public Sewer
- Water: Public
- Utilities for property: Electricity Connected, Sewer Connected, Water Connected
Community & neighborhood
Community
- Community features: Gutter(s), Mountainous, Storm Drain(s), Street Lights, Suburban, Sidewalks, Pool
Location
- Region: Rancho Palos Verdes
HOA & financial
HOA
- Has HOA: Yes
- HOA fee: $473 monthly
- Amenities included: Call for Rules, Controlled Access, Gas, Maintenance Grounds, Hot Water, Management, Maintenance Front Yard, Pool, Storage, Trash, Water
- Services included: Sewer
- Association name: Whitestone
- Association phone: 310-316-1499
Other
Other facts
- Listing terms: Cash,Conventional
- Road surface type: Paved
Price history
| Date | Event | Price |
|---|---|---|
| 7/18/2025 | Sold | $735,000-2%$496/sqft |
Source: | ||
| 6/14/2025 | Pending sale | $750,000$506/sqft |
Source: | ||
| 5/30/2025 | Listed for sale | $750,000$506/sqft |
Source: | ||
Public tax history
| Year | Property taxes | Tax assessment |
|---|---|---|
| 2025 | $8,790 +6.3% | $698,178 +2% |
| 2024 | $8,265 +1.4% | $684,489 +2% |
| 2023 | $8,149 +5.2% | $671,069 +2% |
Find assessor info on the county website
Neighborhood: 90275
Nearby schools
GreatSchools rating
- 8/10Soleado Elementary SchoolGrades: K-5Distance: 0.9 mi
- 8/10Ridgecrest Intermediate SchoolGrades: 6-8Distance: 0.7 mi
- 10/10Palos Verdes Peninsula High SchoolGrades: 9-12Distance: 0.7 mi
Schools provided by the listing agent
- High: Palos Verdes Peninsula
Source: CRMLS. This data may not be complete. We recommend contacting the local school district to confirm school assignments for this home.
Get a cash offer in 3 minutes
Find out how much your home could sell for in as little as 3 minutes with a no-obligation cash offer.
Estimated market value$729,400
Get a cash offer in 3 minutes
Find out how much your home could sell for in as little as 3 minutes with a no-obligation cash offer.
Estimated market value
$729,400



