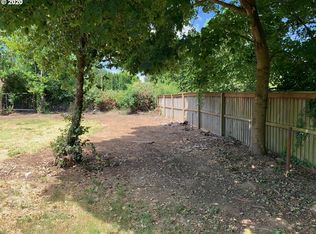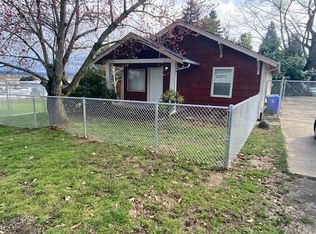Sold
$432,000
5959 NE 60th Ave, Portland, OR 97218
3beds
1,458sqft
Residential, Single Family Residence
Built in 1955
0.27 Acres Lot
$469,400 Zestimate®
$296/sqft
$2,900 Estimated rent
Home value
$469,400
$441,000 - $498,000
$2,900/mo
Zestimate® history
Loading...
Owner options
Explore your selling options
What's special
Great home on a 0.27-acre lot, this 3 bedroom 1.1 bath features an updated kitchen with quartz counter gas stove and tile. New carpet, tankless water heater 95 gas furnace, and views of St Helen's. The 768 sq ft detached garage/shop with sub-electrical panel, the main electrical panel is newer, has a good foundation, and has double-paned windows. This home is priced to sell be sure to check out this great value Bring your decorating ideas
Zillow last checked: 8 hours ago
Listing updated: October 06, 2023 at 01:39am
Listed by:
Gary Horton 503-781-2476,
RE/MAX Equity Group
Bought with:
Rebecca Kramer, 200304056
Soldera Properties, Inc
Source: RMLS (OR),MLS#: 23390243
Facts & features
Interior
Bedrooms & bathrooms
- Bedrooms: 3
- Bathrooms: 2
- Full bathrooms: 1
- Partial bathrooms: 1
- Main level bathrooms: 2
Primary bedroom
- Level: Main
Bedroom 2
- Level: Main
Bedroom 3
- Level: Main
Dining room
- Level: Main
Kitchen
- Level: Main
Living room
- Level: Main
Heating
- ENERGY STAR Qualified Equipment, Forced Air, Forced Air 95 Plus
Cooling
- Central Air
Appliances
- Included: Dishwasher, Disposal, ENERGY STAR Qualified Appliances, Free-Standing Gas Range, Free-Standing Refrigerator, Microwave, Washer/Dryer, ENERGY STAR Qualified Water Heater, Tankless Water Heater
- Laundry: Laundry Room
Features
- Ceiling Fan(s), Quartz, Storage
- Flooring: Tile, Wall to Wall Carpet, Concrete
- Windows: Double Pane Windows, Vinyl Frames
- Basement: Partial
- Number of fireplaces: 1
- Fireplace features: Stove
Interior area
- Total structure area: 1,458
- Total interior livable area: 1,458 sqft
Property
Parking
- Total spaces: 2
- Parking features: Driveway, RV Access/Parking, Garage Door Opener, Detached, Extra Deep Garage, Oversized
- Garage spaces: 2
- Has uncovered spaces: Yes
Accessibility
- Accessibility features: Main Floor Bedroom Bath, Minimal Steps, Accessibility
Features
- Stories: 1
- Patio & porch: Patio, Porch
- Exterior features: RV Hookup, Yard
- Fencing: Fenced
- Has view: Yes
- View description: Mountain(s)
Lot
- Size: 0.27 Acres
- Dimensions: 1080 x 1070
- Features: Corner Lot, Level, SqFt 10000 to 14999
Details
- Additional structures: RVHookup, Workshop, Garagenull, Storage
- Parcel number: R197647
- Zoning: RM1
Construction
Type & style
- Home type: SingleFamily
- Architectural style: Ranch
- Property subtype: Residential, Single Family Residence
Materials
- Concrete, Vinyl Siding
- Foundation: Concrete Perimeter
- Roof: Composition
Condition
- Resale
- New construction: No
- Year built: 1955
Utilities & green energy
- Electric: 220 Volts
- Gas: Gas
- Sewer: Public Sewer
- Water: Public
- Utilities for property: Cable Connected, DSL
Community & neighborhood
Security
- Security features: Security Lights
Location
- Region: Portland
- Subdivision: Cully
Other
Other facts
- Listing terms: Cash,Conventional,FHA,VA Loan
- Road surface type: Concrete
Price history
| Date | Event | Price |
|---|---|---|
| 10/5/2023 | Sold | $432,000+4.1%$296/sqft |
Source: | ||
| 9/1/2023 | Pending sale | $415,000$285/sqft |
Source: | ||
| 8/29/2023 | Listed for sale | $415,000-23.1%$285/sqft |
Source: | ||
| 10/24/2022 | Listing removed | -- |
Source: | ||
| 5/28/2022 | Listed for sale | $539,900+44%$370/sqft |
Source: | ||
Public tax history
| Year | Property taxes | Tax assessment |
|---|---|---|
| 2025 | $4,750 +3.7% | $176,270 +3% |
| 2024 | $4,579 +4% | $171,140 +3% |
| 2023 | $4,403 +2.2% | $166,160 +3% |
Find assessor info on the county website
Neighborhood: Cully
Nearby schools
GreatSchools rating
- 8/10Rigler Elementary SchoolGrades: K-5Distance: 0.8 mi
- 10/10Beaumont Middle SchoolGrades: 6-8Distance: 1.6 mi
- 4/10Leodis V. McDaniel High SchoolGrades: 9-12Distance: 1.9 mi
Schools provided by the listing agent
- Elementary: Rigler
- Middle: Beaumont
- High: Leodis Mcdaniel
Source: RMLS (OR). This data may not be complete. We recommend contacting the local school district to confirm school assignments for this home.
Get a cash offer in 3 minutes
Find out how much your home could sell for in as little as 3 minutes with a no-obligation cash offer.
Estimated market value
$469,400
Get a cash offer in 3 minutes
Find out how much your home could sell for in as little as 3 minutes with a no-obligation cash offer.
Estimated market value
$469,400

