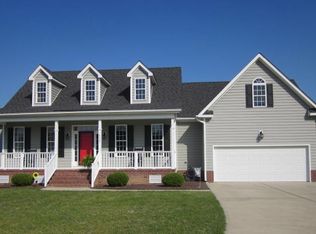Sold for $414,000
$414,000
5959 Countryside Road, Wilson, NC 27896
4beds
2,236sqft
Single Family Residence
Built in 2010
1 Acres Lot
$423,200 Zestimate®
$185/sqft
$2,326 Estimated rent
Home value
$423,200
$402,000 - $444,000
$2,326/mo
Zestimate® history
Loading...
Owner options
Explore your selling options
What's special
Beautiful 3 bedroom/3 bath home sits on 1 acre in the Sherwin Downs Subdivision. First floor master with a walk in closet. The FROG 9(finished room over garage) is a perfect 500 sq ft MIL suite with a walk in shower. The inground swimming pool has a saltwater system. Porch & deck to enjoy the views. New Roof in 2023, large attic space with partial flooring. Transfer switch for generator, 2 car garage W/3 car parking in the driveway.
Zillow last checked: 8 hours ago
Listing updated: March 19, 2025 at 09:24am
Listed by:
Robin Hope Medlin 252-422-0851,
RE/MAX Homestead
Bought with:
Johnny Mitchell, 290844
Coldwell Banker Howard Perry and Walston N Raleigh
Source: Hive MLS,MLS#: 100409513 Originating MLS: Carteret County Association of Realtors
Originating MLS: Carteret County Association of Realtors
Facts & features
Interior
Bedrooms & bathrooms
- Bedrooms: 4
- Bathrooms: 3
- Full bathrooms: 3
Primary bedroom
- Level: Primary Living Area
Dining room
- Features: Formal, Eat-in Kitchen
Heating
- Gas Pack, Heat Pump
Cooling
- Central Air, Heat Pump
Appliances
- Included: Gas Oven, Built-In Microwave, Refrigerator, Disposal, Dishwasher
- Laundry: Dryer Hookup, Washer Hookup, In Hall
Features
- Walk-in Closet(s), Vaulted Ceiling(s), Tray Ceiling(s), Entrance Foyer, Generator Plug, Ceiling Fan(s), Pantry, Walk-in Shower, Gas Log, Walk-In Closet(s)
- Flooring: Carpet, Laminate, Tile, Wood
- Windows: Storm Window(s), Thermal Windows
- Attic: Floored
- Has fireplace: Yes
- Fireplace features: Gas Log
Interior area
- Total structure area: 2,236
- Total interior livable area: 2,236 sqft
Property
Parking
- Total spaces: 3
- Parking features: Paved
- Uncovered spaces: 3
Features
- Levels: One
- Stories: 2
- Patio & porch: Deck, Patio
- Exterior features: Shutters - Functional
- Pool features: In Ground
- Fencing: None
Lot
- Size: 1 Acres
- Dimensions: 166 x 263
Details
- Additional structures: Shed(s)
- Parcel number: 2783962385.000
- Zoning: residential
- Special conditions: Standard
Construction
Type & style
- Home type: SingleFamily
- Property subtype: Single Family Residence
Materials
- Vinyl Siding
- Foundation: Crawl Space
- Roof: Composition
Condition
- New construction: No
- Year built: 2010
Utilities & green energy
- Sewer: Septic Tank
- Water: Well
- Utilities for property: Natural Gas Connected
Community & neighborhood
Security
- Security features: Security System, Smoke Detector(s)
Location
- Region: Wilson
- Subdivision: Sherwin Downs
Other
Other facts
- Listing agreement: Exclusive Right To Sell
- Listing terms: Cash,Conventional,FHA,VA Loan
- Road surface type: Paved
Price history
| Date | Event | Price |
|---|---|---|
| 1/26/2024 | Sold | $414,000-1.2%$185/sqft |
Source: | ||
| 1/6/2024 | Pending sale | $419,000$187/sqft |
Source: | ||
| 1/1/2024 | Price change | $419,000-2.3%$187/sqft |
Source: | ||
| 11/28/2023 | Price change | $429,000-4.7%$192/sqft |
Source: | ||
| 11/18/2023 | Listed for sale | $450,000$201/sqft |
Source: | ||
Public tax history
| Year | Property taxes | Tax assessment |
|---|---|---|
| 2024 | $2,949 +59.2% | $435,954 +101.7% |
| 2023 | $1,853 | $216,146 |
| 2022 | $1,853 +0.5% | $216,146 |
Find assessor info on the county website
Neighborhood: 27896
Nearby schools
GreatSchools rating
- 5/10John W Jones ElementaryGrades: PK-5Distance: 4 mi
- 7/10Forest Hills MiddleGrades: 6-8Distance: 4.6 mi
- 5/10James Hunt HighGrades: 9-12Distance: 3.6 mi
Get pre-qualified for a loan
At Zillow Home Loans, we can pre-qualify you in as little as 5 minutes with no impact to your credit score.An equal housing lender. NMLS #10287.
Sell for more on Zillow
Get a Zillow Showcase℠ listing at no additional cost and you could sell for .
$423,200
2% more+$8,464
With Zillow Showcase(estimated)$431,664
