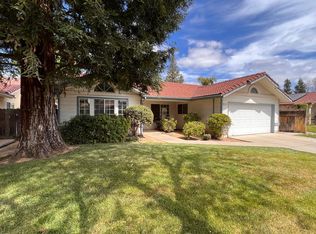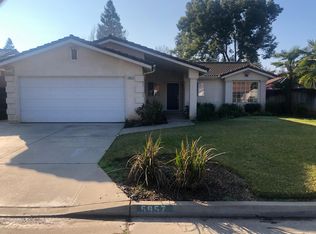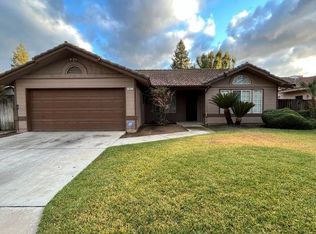Sold for $413,000 on 09/05/24
$413,000
5958 W Fallon Ave, Fresno, CA 93722
3beds
2baths
1,460sqft
Residential, Single Family Residence
Built in 1992
5,998.21 Square Feet Lot
$406,800 Zestimate®
$283/sqft
$2,430 Estimated rent
Home value
$406,800
$366,000 - $452,000
$2,430/mo
Zestimate® history
Loading...
Owner options
Explore your selling options
What's special
Discover this stunning home in northwest Fresno! This meticulously maintained McCaffrey-built residence is situated in a peaceful neighborhood near the vibrant El Paseo Shopping Center. The bright and open living area is enhanced by natural light, creating a warm and inviting atmosphere. The kitchen has been updated with refinished cabinets, elegant tile flooring, and modern stainless steel appliances.The home boasts numerous upgrades, including a new back patio roof and beautiful laminate wood flooring throughout. The west side backyard features new concrete and a custom fire pit with a concrete border, perfect for outdoor gatherings. Additional enhancements include improved drainage to the front curb, fresh paint in both guest bedrooms, and river rock landscaping in the front yard.The master bedroom is a serene retreat with a large closet, vaulted ceilings, and direct access to the backyard, which offers a large covered patio, mature landscaping, and a fenced dog run. The home also includes new windows in the guest bedrooms and master bathroom, as well as a deluxe frosted window in the master bathroom, and added garage storage shelving on the sides and rafters.This home has been lovingly cared for and it shows in every detail. Don't miss your chance to make it yours!
Zillow last checked: 8 hours ago
Listing updated: September 06, 2024 at 02:30pm
Listed by:
Isaiah D. Trejo DRE #02040481 559-575-4973,
Realty Concepts, Ltd. - Fresno
Bought with:
Lynette Baker, DRE #01477883
Realty Concepts, Ltd. - Clovis
Tracy de Jong, DRE #01913778
Realty Concepts, Ltd. - Clovis
Source: Fresno MLS,MLS#: 616181Originating MLS: Fresno MLS
Facts & features
Interior
Bedrooms & bathrooms
- Bedrooms: 3
- Bathrooms: 2
Primary bedroom
- Area: 0
- Dimensions: 0 x 0
Bedroom 1
- Area: 0
- Dimensions: 0 x 0
Bedroom 2
- Area: 0
- Dimensions: 0 x 0
Bedroom 3
- Area: 0
- Dimensions: 0 x 0
Bedroom 4
- Area: 0
- Dimensions: 0 x 0
Bathroom
- Features: Tub/Shower, Shower
Dining room
- Area: 0
- Dimensions: 0 x 0
Family room
- Area: 0
- Dimensions: 0 x 0
Kitchen
- Features: Eat-in Kitchen, Breakfast Bar
- Area: 0
- Dimensions: 0 x 0
Living room
- Area: 0
- Dimensions: 0 x 0
Basement
- Area: 0
Heating
- Has Heating (Unspecified Type)
Cooling
- Central Air
Appliances
- Included: F/S Range/Oven, Electric Appliances, Disposal, Dishwasher
- Laundry: Inside
Features
- Built-in Features
- Flooring: Tile, Vinyl
- Windows: Double Pane Windows
- Number of fireplaces: 1
- Fireplace features: Zero Clearance
Interior area
- Total structure area: 1,460
- Total interior livable area: 1,460 sqft
Property
Parking
- Parking features: Garage - Attached
- Has attached garage: Yes
Features
- Levels: One
- Stories: 1
- Patio & porch: Covered
Lot
- Size: 5,998 sqft
- Dimensions: 60 x 100
- Features: Urban, Sprinklers In Front, Sprinklers In Rear, Sprinklers Auto
Details
- Parcel number: 50303408S
- Zoning: RS5
Construction
Type & style
- Home type: SingleFamily
- Property subtype: Residential, Single Family Residence
Materials
- Stucco
- Foundation: Concrete
- Roof: Tile
Condition
- Year built: 1992
Utilities & green energy
- Sewer: Public Sewer
- Water: Public
- Utilities for property: Public Utilities
Community & neighborhood
Security
- Security features: Security Gate
Location
- Region: Fresno
HOA & financial
Other financial information
- Total actual rent: 0
Other
Other facts
- Listing agreement: Exclusive Right To Sell
- Listing terms: Government,Conventional,Cash
Price history
| Date | Event | Price |
|---|---|---|
| 9/5/2024 | Sold | $413,000+4.6%$283/sqft |
Source: Fresno MLS #616181 | ||
| 8/7/2024 | Pending sale | $395,000$271/sqft |
Source: Fresno MLS #616181 | ||
| 7/31/2024 | Listed for sale | $395,000+55.5%$271/sqft |
Source: Fresno MLS #616181 | ||
| 8/18/2017 | Sold | $254,000+2.6%$174/sqft |
Source: Public Record | ||
| 8/1/2017 | Pending sale | $247,500$170/sqft |
Source: Keller WilliamsWestland Realty #487065 | ||
Public tax history
| Year | Property taxes | Tax assessment |
|---|---|---|
| 2025 | -- | $413,000 +45.8% |
| 2024 | $3,688 +2.4% | $283,336 +2% |
| 2023 | $3,600 +5.9% | $277,782 +2% |
Find assessor info on the county website
Neighborhood: Bullard
Nearby schools
GreatSchools rating
- 9/10River Bluff Elementary SchoolGrades: K-6Distance: 0.4 mi
- 6/10Rio Vista Middle SchoolGrades: 7-8Distance: 0.5 mi
- 4/10Central High East CampusGrades: 9-12Distance: 3.7 mi
Schools provided by the listing agent
- Elementary: River Bluff
- Middle: Rio Vista
- High: Justin Garza High
Source: Fresno MLS. This data may not be complete. We recommend contacting the local school district to confirm school assignments for this home.

Get pre-qualified for a loan
At Zillow Home Loans, we can pre-qualify you in as little as 5 minutes with no impact to your credit score.An equal housing lender. NMLS #10287.
Sell for more on Zillow
Get a free Zillow Showcase℠ listing and you could sell for .
$406,800
2% more+ $8,136
With Zillow Showcase(estimated)
$414,936

