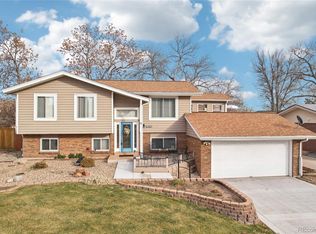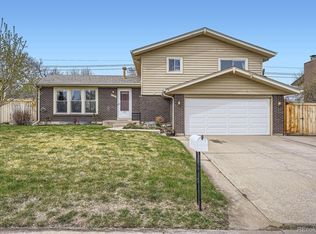Move here! This beautiful home sits on a corner lot, located across from a park, equipped with a secluded back patio, mature trees, and brand new 8 foot fenced yard. This property offers ample living space ready for your personal touches. All 4 bedrooms are located upstairs and feature hardwood floors. 2 of the bedrooms have built in bookshelves, and walk in closets. The master has a newly renovated bathroom. New carpet, hardwood flooring in the dining room and an extra TV room. The exposed brick, gas insert, built-in shelves, and large windows make the family room a perfect lounging space. The entire house was newly painted in March. New sliding glass door to backyard, with build in interior blinds. Low maintenance front yard with xeriscaping, and a beautiful front porch to sit and watch across to the park. 2 sheds in the backyard, one perfect for storing lawn mower, and additional maintenance supplies, the other has a great workbench, or can be the perfect he/she shed with electrical and windows. Ample storage space on the property. Fenced-in RV parking available on the side of the house, newly installed sprinkler system. Located in the desirable Allendale neighborhood, with easy access to all major highways and hiking/biking trails. Minutes from Olde Town Arvada and 1 block from Stenger Soccer complex, down the street from Vanderhoof Elementary. Nest thermostat included.
This property is off market, which means it's not currently listed for sale or rent on Zillow. This may be different from what's available on other websites or public sources.

