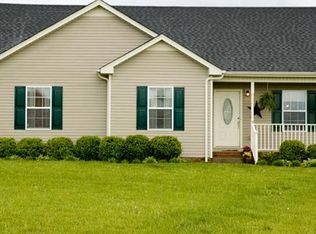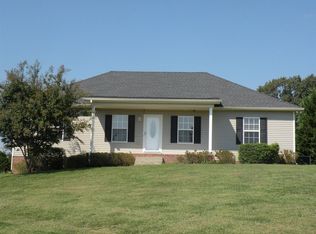Closed
$370,000
5958 Fred Perry Rd, Springfield, TN 37172
3beds
1,500sqft
Single Family Residence, Residential
Built in 2006
1.85 Acres Lot
$372,900 Zestimate®
$247/sqft
$1,846 Estimated rent
Home value
$372,900
$354,000 - $392,000
$1,846/mo
Zestimate® history
Loading...
Owner options
Explore your selling options
What's special
Beautiful Country Home on almost 2 acres, in one of the prettiest areas of Robertson County! Amazing Sunrise & Sunset Views! Brand New Roof put on in 2023. Open Great Room in the center of the house. Owners Suite has Custom Closet with Extra Storage. Utility Room off Kitchen. Large, Covered Porches on the Front & Back to Entertain your Guests or to Simply Sip Sweet Tea and Enjoy the Farming Views! Established Orchard with Peach Trees & Apple Trees. Garden Spot is Ready for you to Grow Your Own Food! High Speed Cumberland Connect Internet. Large Storage Building. Country Living yet only 15 minutes from Springfield or 45 minutes to Nashville.
Zillow last checked: 8 hours ago
Listing updated: May 22, 2024 at 06:47am
Listing Provided by:
Demetria White 615-585-4331,
RE/MAX 1ST Choice
Bought with:
Chelsi Mitchell, 374043
Epique Realty
Source: RealTracs MLS as distributed by MLS GRID,MLS#: 2643453
Facts & features
Interior
Bedrooms & bathrooms
- Bedrooms: 3
- Bathrooms: 2
- Full bathrooms: 2
- Main level bedrooms: 3
Bedroom 1
- Features: Suite
- Level: Suite
- Area: 182 Square Feet
- Dimensions: 14x13
Bedroom 2
- Area: 140 Square Feet
- Dimensions: 14x10
Bedroom 3
- Area: 130 Square Feet
- Dimensions: 13x10
Kitchen
- Features: Eat-in Kitchen
- Level: Eat-in Kitchen
- Area: 196 Square Feet
- Dimensions: 14x14
Living room
- Area: 280 Square Feet
- Dimensions: 20x14
Heating
- Central, Electric
Cooling
- Central Air, Electric
Appliances
- Included: Dishwasher, Microwave, Refrigerator, Built-In Electric Oven, Built-In Electric Range
- Laundry: Electric Dryer Hookup, Washer Hookup
Features
- Ceiling Fan(s), Walk-In Closet(s), High Speed Internet
- Flooring: Laminate, Tile
- Basement: Crawl Space
- Has fireplace: No
Interior area
- Total structure area: 1,500
- Total interior livable area: 1,500 sqft
- Finished area above ground: 1,500
Property
Features
- Levels: One
- Stories: 1
- Patio & porch: Deck, Covered, Porch
- Fencing: Other
Lot
- Size: 1.85 Acres
- Features: Level
Details
- Additional structures: Storm Shelter
- Parcel number: 020 12203 000
- Special conditions: Standard
Construction
Type & style
- Home type: SingleFamily
- Architectural style: Ranch
- Property subtype: Single Family Residence, Residential
Materials
- Brick, Vinyl Siding
- Roof: Shingle
Condition
- New construction: No
- Year built: 2006
Utilities & green energy
- Sewer: Septic Tank
- Water: Public
- Utilities for property: Electricity Available, Water Available
Community & neighborhood
Location
- Region: Springfield
- Subdivision: Heavenly Hills Subdivision
Price history
| Date | Event | Price |
|---|---|---|
| 5/20/2024 | Sold | $370,000$247/sqft |
Source: | ||
| 4/22/2024 | Contingent | $370,000$247/sqft |
Source: | ||
| 4/18/2024 | Listed for sale | $370,000+52.9%$247/sqft |
Source: | ||
| 4/29/2021 | Sold | $242,000+36.8%$161/sqft |
Source: | ||
| 9/30/2017 | Sold | $176,900+1.7%$118/sqft |
Source: | ||
Public tax history
| Year | Property taxes | Tax assessment |
|---|---|---|
| 2024 | $1,045 | $58,050 |
| 2023 | $1,045 +8.1% | $58,050 +54.7% |
| 2022 | $967 | $37,525 |
Find assessor info on the county website
Neighborhood: 37172
Nearby schools
GreatSchools rating
- 5/10Krisle Elementary SchoolGrades: PK-5Distance: 5.1 mi
- 8/10Innovation Academy of Robertson CountyGrades: 6-10Distance: 8.3 mi
- 3/10Springfield High SchoolGrades: 9-12Distance: 7.5 mi
Schools provided by the listing agent
- Elementary: Krisle Elementary
- Middle: East Robertson High School
- High: Springfield High School
Source: RealTracs MLS as distributed by MLS GRID. This data may not be complete. We recommend contacting the local school district to confirm school assignments for this home.
Get a cash offer in 3 minutes
Find out how much your home could sell for in as little as 3 minutes with a no-obligation cash offer.
Estimated market value$372,900
Get a cash offer in 3 minutes
Find out how much your home could sell for in as little as 3 minutes with a no-obligation cash offer.
Estimated market value
$372,900

