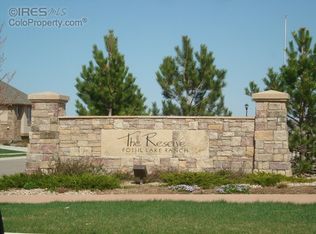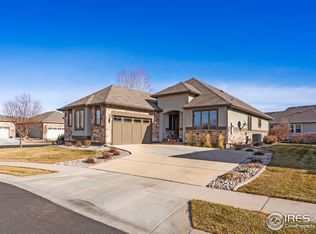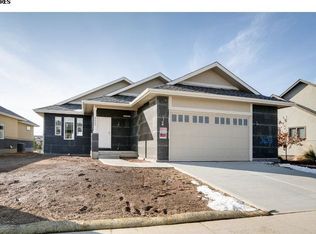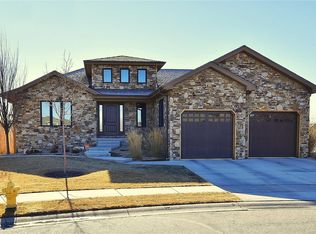Sold for $900,000 on 03/17/25
$900,000
5956 Swift Ct, Fort Collins, CO 80528
4beds
3,942sqft
Residential-Detached, Residential
Built in 2015
7,015 Square Feet Lot
$883,400 Zestimate®
$228/sqft
$3,639 Estimated rent
Home value
$883,400
$839,000 - $928,000
$3,639/mo
Zestimate® history
Loading...
Owner options
Explore your selling options
What's special
Welcome to this Pristine Lock & Leave Patio Home that backs to Open Space in the highly sought after Reserve at Fossil Lake Ranch neighborhood. Sunlight streams through the large windows, highlighting the elegant wood flooring that flows throughout the main level, complemented by natural wood details inside and out that set this home apart from the rest. The kitchen is a culinary enthusiast's dream, boasting stainless steel appliances, a spacious island, and a walk-in pantry. Unwind in the inviting living room, which features a stunning gas fireplace set against a floor-to-ceiling stone wall. The open floor plan maximizes functionality, while high ceilings enhance the sense of space and comfort. Step outside to the back patio, where large timber beams create an inviting atmosphere for enjoying the fresh Colorado air, surrounded by mature landscaping that ensures privacy. Additionally, the basement offers plenty of storage space to meet all your needs. With its thoughtful design and prime location, this patio home is perfect for those seeking a low-maintenance lifestyle without sacrificing elegance and comfort. Don't miss the chance to make this exceptional property your own!
Zillow last checked: 8 hours ago
Listing updated: March 17, 2025 at 02:26pm
Listed by:
Dave Muth 970-214-0263,
Group Harmony
Bought with:
Rondi DuPont
Group Harmony
Source: IRES,MLS#: 1020653
Facts & features
Interior
Bedrooms & bathrooms
- Bedrooms: 4
- Bathrooms: 3
- Full bathrooms: 3
- Main level bedrooms: 3
Primary bedroom
- Area: 210
- Dimensions: 15 x 14
Bedroom 2
- Area: 144
- Dimensions: 12 x 12
Bedroom 3
- Area: 156
- Dimensions: 12 x 13
Bedroom 4
- Area: 150
- Dimensions: 10 x 15
Dining room
- Area: 110
- Dimensions: 11 x 10
Kitchen
- Area: 273
- Dimensions: 21 x 13
Living room
- Area: 322
- Dimensions: 14 x 23
Heating
- Forced Air
Cooling
- Central Air
Appliances
- Included: Electric Range/Oven, Dishwasher, Refrigerator
- Laundry: Washer/Dryer Hookups, Main Level
Features
- High Speed Internet, Eat-in Kitchen, Cathedral/Vaulted Ceilings, Open Floorplan, Pantry, Walk-In Closet(s), Kitchen Island, High Ceilings, Open Floor Plan, Walk-in Closet, 9ft+ Ceilings
- Flooring: Wood, Wood Floors, Tile, Carpet
- Windows: Window Coverings
- Basement: Full,Partially Finished
- Has fireplace: Yes
- Fireplace features: Gas
Interior area
- Total structure area: 3,942
- Total interior livable area: 3,942 sqft
- Finished area above ground: 1,979
- Finished area below ground: 1,963
Property
Parking
- Total spaces: 2
- Parking features: Garage - Attached
- Attached garage spaces: 2
- Details: Garage Type: Attached
Accessibility
- Accessibility features: Level Lot, Main Floor Bath, Accessible Bedroom
Features
- Stories: 1
- Patio & porch: Patio
- Exterior features: Lighting
- Spa features: Community
Lot
- Size: 7,015 sqft
- Features: Curbs, Gutters, Sidewalks, Fire Hydrant within 500 Feet, Lawn Sprinkler System, Cul-De-Sac, Level
Details
- Parcel number: R1624227
- Zoning: LMN
- Special conditions: Private Owner
Construction
Type & style
- Home type: SingleFamily
- Architectural style: Patio Home,Ranch
- Property subtype: Residential-Detached, Residential
Materials
- Wood/Frame, Stone, Stucco
- Roof: Composition
Condition
- Not New, Previously Owned
- New construction: No
- Year built: 2015
Utilities & green energy
- Electric: Electric, City of FTC
- Gas: Natural Gas, Xcel Energy
- Water: City Water, District Water, FTC/LVLD Water
- Utilities for property: Natural Gas Available, Electricity Available, Cable Available
Community & neighborhood
Community
- Community features: Clubhouse, Tennis Court(s), Hot Tub, Park, Hiking/Biking Trails
Location
- Region: Fort Collins
- Subdivision: Fossil Lake Ranch
HOA & financial
HOA
- Has HOA: Yes
- HOA fee: $136 monthly
- Services included: Common Amenities, Snow Removal, Maintenance Grounds, Utilities
- Second HOA fee: $732 annually
Other
Other facts
- Listing terms: Cash,Conventional
- Road surface type: Paved, Asphalt
Price history
| Date | Event | Price |
|---|---|---|
| 3/17/2025 | Sold | $900,000-1.6%$228/sqft |
Source: | ||
| 3/14/2025 | Pending sale | $915,000$232/sqft |
Source: | ||
| 3/14/2025 | Listing removed | $915,000$232/sqft |
Source: | ||
| 2/18/2025 | Pending sale | $915,000$232/sqft |
Source: | ||
| 2/18/2025 | Listed for sale | $915,000$232/sqft |
Source: | ||
Public tax history
| Year | Property taxes | Tax assessment |
|---|---|---|
| 2024 | $4,794 +30.8% | $55,168 -1% |
| 2023 | $3,665 -1.1% | $55,703 +46.6% |
| 2022 | $3,705 +18.4% | $38,009 -2.8% |
Find assessor info on the county website
Neighborhood: Fossil Lake
Nearby schools
GreatSchools rating
- 9/10Zach Elementary SchoolGrades: K-5Distance: 0.4 mi
- 7/10Preston Middle SchoolGrades: 6-8Distance: 1.3 mi
- 8/10Fossil Ridge High SchoolGrades: 9-12Distance: 0.8 mi
Schools provided by the listing agent
- Elementary: Zach
- Middle: Preston
- High: Fossil Ridge
Source: IRES. This data may not be complete. We recommend contacting the local school district to confirm school assignments for this home.
Get a cash offer in 3 minutes
Find out how much your home could sell for in as little as 3 minutes with a no-obligation cash offer.
Estimated market value
$883,400
Get a cash offer in 3 minutes
Find out how much your home could sell for in as little as 3 minutes with a no-obligation cash offer.
Estimated market value
$883,400



