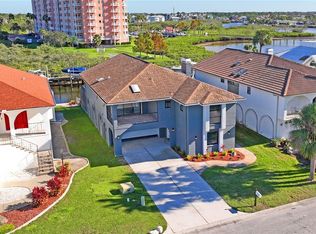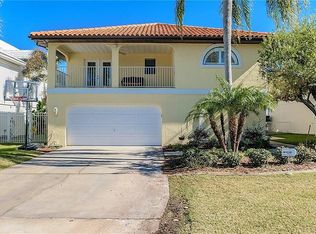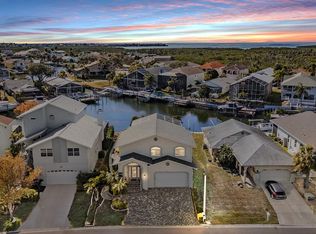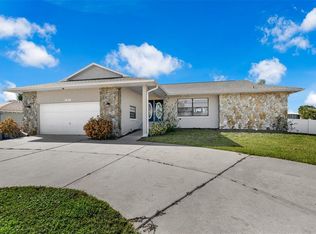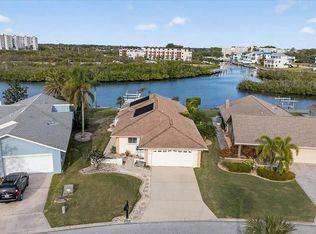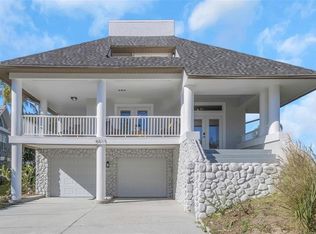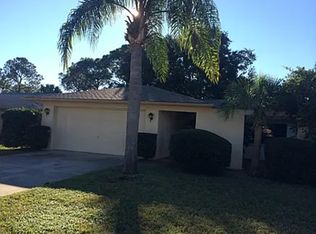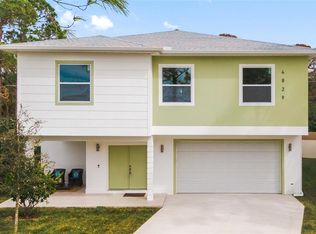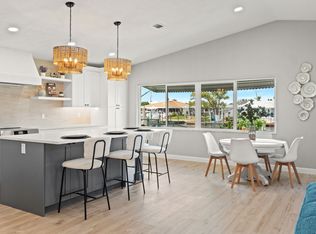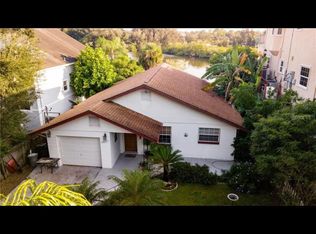One or more photo(s) has been virtually staged. Welcome to life on the water in the sought-after Gulf Harbors Sea Forest community, where peaceful canal views and glowing sunrises begin your day and effortless Gulf sunsets bring it to a close. This waterfront home is set along a saltwater canal with direct Gulf access, making boating, paddleboarding, and sunset cruises part of everyday life. A private dock and boat lift sit just steps from the pool, creating a seamless flow between the home and the water. Outdoor living shines with a sparkling pool, multiple balconies, and inviting spaces designed for relaxing, entertaining, or simply enjoying the coastal breeze. Inside, natural light fills the living areas, offering water views from nearly every angle and a warm, welcoming atmosphere throughout. Residents enjoy an active, connected community lifestyle with a clubhouse, tennis/pickleball courts, and a community boat ramp, all within a golf-cart-friendly neighborhood that encourages easy cruising to nearby destinations. Just minutes away, Historic Downtown New Port Richey offers local restaurants, waterfront parks, live music, and community events. For an added layer of exclusivity, your membership to the Gulf Harbors Beach Club provides access to a private beach with cabanas, picnic tables, and grills, a true hidden gem along the Gulf. This is Florida waterfront living centered around boating, community, and an easygoing coastal lifestyle.
For sale
Price cut: $16K (2/5)
$719,000
5956 Seaside Dr, New Port Richey, FL 34652
4beds
3,294sqft
Est.:
Single Family Residence
Built in 1987
6,240 Square Feet Lot
$697,700 Zestimate®
$218/sqft
$105/mo HOA
What's special
Sparkling poolWarm welcoming atmosphere throughoutWaterfront homePeaceful canal viewsSteps from the poolMultiple balconies
- 32 days |
- 1,865 |
- 87 |
Zillow last checked: 8 hours ago
Listing updated: February 07, 2026 at 11:08am
Listing Provided by:
Catherine Rubio 571-212-3533,
COMPASS FLORIDA LLC 305-851-2820
Source: Stellar MLS,MLS#: TB8466199 Originating MLS: Suncoast Tampa
Originating MLS: Suncoast Tampa

Tour with a local agent
Facts & features
Interior
Bedrooms & bathrooms
- Bedrooms: 4
- Bathrooms: 3
- Full bathrooms: 3
Primary bedroom
- Features: Single Vanity, Walk-In Closet(s)
- Level: Second
- Area: 221 Square Feet
- Dimensions: 13x17
Bedroom 2
- Features: Built-in Closet
- Level: Second
- Area: 153 Square Feet
- Dimensions: 9x17
Bedroom 3
- Features: Built-in Closet
- Level: Second
- Area: 143 Square Feet
- Dimensions: 11x13
Bedroom 4
- Features: Built-in Closet
- Level: First
- Area: 285 Square Feet
- Dimensions: 15x19
Primary bathroom
- Features: Dual Sinks, Walk-In Closet(s)
- Level: Second
- Area: 104 Square Feet
- Dimensions: 13x8
Dining room
- Level: Second
- Area: 272 Square Feet
- Dimensions: 16x17
Great room
- Level: First
- Area: 551 Square Feet
- Dimensions: 19x29
Kitchen
- Level: Second
- Area: 315 Square Feet
- Dimensions: 21x15
Laundry
- Level: Second
- Area: 78 Square Feet
- Dimensions: 6x13
Living room
- Level: Second
- Area: 352 Square Feet
- Dimensions: 22x16
Heating
- Central
Cooling
- Central Air
Appliances
- Included: Dishwasher, Disposal, Dryer, Exhaust Fan, Ice Maker, Microwave, Range, Range Hood, Refrigerator, Washer, Water Filtration System
- Laundry: Inside, Laundry Room
Features
- Cathedral Ceiling(s), Ceiling Fan(s), High Ceilings, Living Room/Dining Room Combo, Open Floorplan, Solid Wood Cabinets, Split Bedroom, Stone Counters, Walk-In Closet(s)
- Flooring: Carpet, Ceramic Tile, Concrete
- Doors: Outdoor Shower, Sliding Doors
- Windows: Skylight(s)
- Has fireplace: Yes
- Fireplace features: Stone
Interior area
- Total structure area: 4,532
- Total interior livable area: 3,294 sqft
Video & virtual tour
Property
Parking
- Total spaces: 2
- Parking features: Garage - Attached
- Attached garage spaces: 2
Features
- Levels: Two
- Stories: 2
- Exterior features: Balcony, Outdoor Shower
- Has private pool: Yes
- Pool features: In Ground
- Has view: Yes
- View description: Canal
- Has water view: Yes
- Water view: Canal
- Waterfront features: Canal Front, Canal - Saltwater, Saltwater Canal Access, Gulf/Ocean Access, Lift, Seawall
Lot
- Size: 6,240 Square Feet
Details
- Parcel number: 072616001F000002090
- Zoning: MF2
- Special conditions: None
Construction
Type & style
- Home type: SingleFamily
- Property subtype: Single Family Residence
Materials
- Block, Stucco
- Foundation: Slab
- Roof: Tile
Condition
- New construction: No
- Year built: 1987
Utilities & green energy
- Sewer: Public Sewer
- Water: Public
- Utilities for property: Electricity Connected, Natural Gas Available, Propane, Underground Utilities, Water Connected
Community & HOA
Community
- Features: Canal Front, Dock, Private Boat Ramp, Clubhouse, Deed Restrictions, Golf Carts OK, Golf
- Subdivision: GULF HARBORS SEA FOREST
HOA
- Has HOA: Yes
- Amenities included: Clubhouse, Pickleball Court(s), Pool, Spa/Hot Tub, Tennis Court(s)
- Services included: Trash
- HOA fee: $105 monthly
- HOA name: Donna Baran
- Pet fee: $0 monthly
Location
- Region: New Port Richey
Financial & listing details
- Price per square foot: $218/sqft
- Tax assessed value: $783,819
- Annual tax amount: $4,797
- Date on market: 1/20/2026
- Cumulative days on market: 33 days
- Listing terms: Cash,Conventional,FHA,VA Loan
- Ownership: Fee Simple
- Total actual rent: 0
- Electric utility on property: Yes
- Road surface type: Paved
Estimated market value
$697,700
$663,000 - $733,000
$4,963/mo
Price history
Price history
| Date | Event | Price |
|---|---|---|
| 2/5/2026 | Price change | $719,000-2.2%$218/sqft |
Source: | ||
| 1/20/2026 | Listed for sale | $735,000-1.9%$223/sqft |
Source: | ||
| 10/1/2025 | Listing removed | $749,000$227/sqft |
Source: | ||
| 9/17/2025 | Price change | $749,000-5.8%$227/sqft |
Source: | ||
| 7/9/2025 | Price change | $795,000-5.9%$241/sqft |
Source: | ||
| 4/23/2025 | Price change | $845,000-6.1%$257/sqft |
Source: | ||
| 3/19/2025 | Listed for sale | $899,900+281.3%$273/sqft |
Source: | ||
| 7/6/2000 | Sold | $236,000$72/sqft |
Source: Public Record Report a problem | ||
Public tax history
Public tax history
| Year | Property taxes | Tax assessment |
|---|---|---|
| 2024 | $4,797 +3.8% | $309,810 |
| 2023 | $4,623 +11.2% | $309,810 +3% |
| 2022 | $4,158 +1.8% | $300,790 +6.1% |
| 2021 | $4,084 +1.6% | $283,530 +1.4% |
| 2020 | $4,021 +1.6% | $279,620 +2.3% |
| 2019 | $3,956 | $273,340 +1.9% |
| 2018 | $3,956 +1.9% | $268,132 |
| 2017 | $3,883 +0.4% | $268,132 +4.2% |
| 2016 | $3,868 +0.6% | $257,215 +0.7% |
| 2015 | $3,845 +2.7% | $255,427 -13.2% |
| 2014 | $3,743 | $294,285 +8.9% |
| 2013 | -- | $270,228 +10% |
| 2012 | -- | $245,741 -1.2% |
| 2011 | -- | $248,816 -12.2% |
| 2010 | -- | $283,256 +23.9% |
| 2009 | -- | $228,637 -44.2% |
| 2008 | -- | $409,964 -12.8% |
| 2007 | -- | $470,269 +2.4% |
| 2006 | -- | $459,175 +22.3% |
| 2005 | -- | $375,346 +10% |
| 2004 | -- | $341,375 +20.3% |
| 2003 | -- | $283,775 +13.5% |
| 2002 | -- | $249,977 +48.5% |
| 2000 | -- | $168,384 |
| 1999 | -- | $168,384 |
Find assessor info on the county website
BuyAbility℠ payment
Est. payment
$4,552/mo
Principal & interest
$3410
Property taxes
$1037
HOA Fees
$105
Climate risks
Neighborhood: Gulf Harbors Sea Forest
Nearby schools
GreatSchools rating
- 2/10Richey Elementary SchoolGrades: PK-5Distance: 1.7 mi
- 2/10Gulf Middle SchoolGrades: 6-8Distance: 2 mi
- 3/10Gulf High SchoolGrades: 9-12Distance: 1.7 mi
