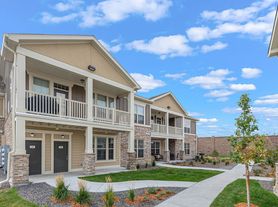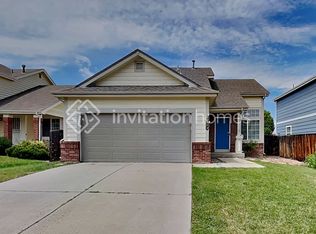$2,800 deposit, Available Now
Price Drop!! $2,800
This home is like a Brand-New Home! Bright, light, and freshly updated inside and out! This charming two-story traditional home has been beautifully refreshed with freshly painted exterior and interior walls. Enjoy brand-new flooring throughout the entire first level and staircase, creating a seamless and modern look. The kitchen boasts all-new cabinets, countertops, sink, faucets, dishwasher, and stylish light fixtures. New half bath toilet. Upstairs, you'll find new carpet, along with updated bath vanities, mirrors, light fixtures. This lovely home features a spacious master bedroom with an en-suite bathroom, plus three additional bedroomsfour bedrooms totalperfect for family living. Step outside to a generous backyard with a newly poured cement flat patio, ideal for summer BBQs and outdoor entertaining. The yard is beautifully landscaped with mature trees providing shade and privacy, and a convenient utility shed offers extra storage space. Located in the desirable Saddle Rock Ridge neighborhood within the highly acclaimed Cherry Creek School District, this home is truly move-in ready and waiting for you! Hgh School Cherokee Trail; Middle School Thunder Ridge; Elementary School Canyon Creek. Se Habla Espanol
5956 S Winnipeg St is a house located in Arapahoe County and the 80015 ZIP Code. This area is served by the Cherry Creek 5 attendance zone.
The renter pays for water, electric, gas and cable/internet. Renter is responsible for grounds maintenance
House for rent
Accepts Zillow applications
$2,800/mo
5956 S Winnipeg St, Aurora, CO 80015
4beds
2,317sqft
Price may not include required fees and charges.
Single family residence
Available now
No pets
Central air
Hookups laundry
Attached garage parking
Forced air
What's special
Stylish light fixturesGenerous backyardBrand-new flooringSpacious master bedroomEn-suite bathroomAll-new cabinets
- 42 days |
- -- |
- -- |
Travel times
Facts & features
Interior
Bedrooms & bathrooms
- Bedrooms: 4
- Bathrooms: 3
- Full bathrooms: 3
Heating
- Forced Air
Cooling
- Central Air
Appliances
- Included: Dishwasher, Microwave, Oven, Refrigerator, WD Hookup
- Laundry: Hookups
Features
- WD Hookup
- Flooring: Carpet, Hardwood
Interior area
- Total interior livable area: 2,317 sqft
Property
Parking
- Parking features: Attached
- Has attached garage: Yes
- Details: Contact manager
Features
- Exterior features: Cable not included in rent, Electricity not included in rent, Gas not included in rent, Heating system: Forced Air, Internet not included in rent, Water not included in rent
Details
- Parcel number: 207324107012
Construction
Type & style
- Home type: SingleFamily
- Property subtype: Single Family Residence
Community & HOA
Location
- Region: Aurora
Financial & listing details
- Lease term: 1 Year
Price history
| Date | Event | Price |
|---|---|---|
| 9/16/2025 | Listed for rent | $2,800+33.3%$1/sqft |
Source: Zillow Rentals | ||
| 5/16/2025 | Sold | $522,000+4.4%$225/sqft |
Source: | ||
| 4/28/2025 | Pending sale | $499,900$216/sqft |
Source: | ||
| 4/24/2025 | Listed for sale | $499,900+23.4%$216/sqft |
Source: | ||
| 9/5/2019 | Listing removed | $2,100$1/sqft |
Source: Zillow Rental Manager | ||

